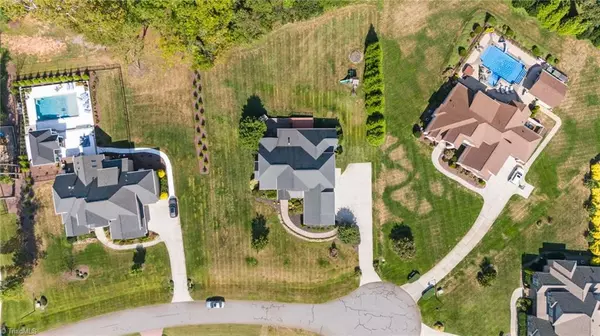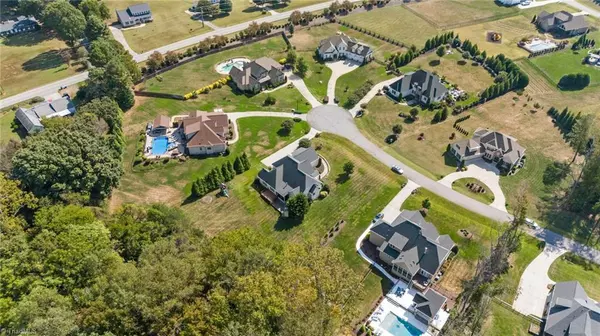
4 Beds
5 Baths
3,853 SqFt
4 Beds
5 Baths
3,853 SqFt
Key Details
Property Type Single Family Home
Sub Type Stick/Site Built
Listing Status Active
Purchase Type For Sale
Square Footage 3,853 sqft
Price per Sqft $254
Subdivision The Farm At Lake Brandt
MLS Listing ID 1196791
Bedrooms 4
Full Baths 4
Half Baths 1
HOA Fees $330/qua
HOA Y/N Yes
Year Built 2017
Lot Size 1.140 Acres
Acres 1.14
Property Sub-Type Stick/Site Built
Source Triad MLS
Property Description
Location
State NC
County Guilford
Rooms
Basement Crawl Space
Interior
Interior Features Built-in Features, Ceiling Fan(s), Dead Bolt(s), Freestanding Tub, Kitchen Island, Pantry, Separate Shower, Solid Surface Counter, Vaulted Ceiling(s)
Heating Forced Air, Natural Gas
Cooling Central Air
Flooring Carpet, Tile, Wood
Fireplaces Number 2
Fireplaces Type Gas Log, Great Room, Living Room
Appliance Microwave, Oven, Dishwasher, Double Oven, Free-Standing Range, Range Hood, Gas Water Heater, Tankless Water Heater
Laundry Dryer Connection, Main Level, Washer Hookup
Exterior
Exterior Feature Lighting, Sprinkler System
Parking Features Attached Garage
Garage Spaces 3.0
Pool None
Landscape Description Clear,Cul-De-Sac
Building
Lot Description Cleared, Cul-De-Sac
Sewer Septic Tank
Water Well
Architectural Style Transitional
New Construction No
Schools
Elementary Schools Summerfield
Middle Schools Northern
High Schools Northern
Others
Special Listing Condition Owner Sale


907 Country Club Dr, Lexington, NC, 27292, United States
GET MORE INFORMATION






