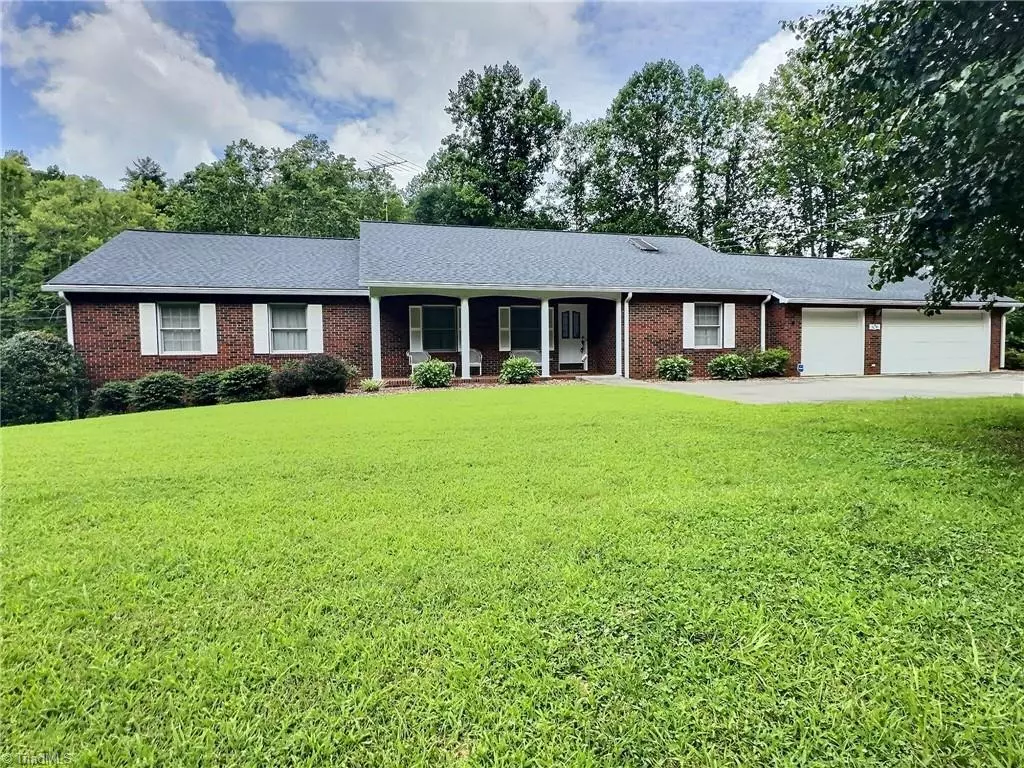
4 Beds
3 Baths
2,814 SqFt
4 Beds
3 Baths
2,814 SqFt
Key Details
Property Type Single Family Home
Sub Type Stick/Site Built
Listing Status Active
Purchase Type For Sale
Square Footage 2,814 sqft
Price per Sqft $168
MLS Listing ID 1196644
Bedrooms 4
Full Baths 2
Half Baths 1
HOA Y/N No
Year Built 1991
Lot Size 1.860 Acres
Acres 1.86
Property Sub-Type Stick/Site Built
Source Triad MLS
Property Description
Location
State NC
County Wilkes
Rooms
Basement Finished, Basement
Interior
Interior Features Pantry, Central Vacuum
Heating Fireplace(s), Forced Air, Wood, Electric, Propane
Cooling Central Air
Flooring Carpet, Vinyl
Fireplaces Number 1
Fireplaces Type Gas Log, Living Room
Appliance Microwave, Disposal, Free-Standing Range, Electric Water Heater, Gas Water Heater
Laundry Main Level
Exterior
Exterior Feature Garden
Parking Features Attached Garage
Garage Spaces 3.0
Pool None
Building
Sewer Public Sewer
Water Public
Architectural Style Ranch
New Construction No
Others
Special Listing Condition Owner Sale


907 Country Club Dr, Lexington, NC, 27292, United States
GET MORE INFORMATION






