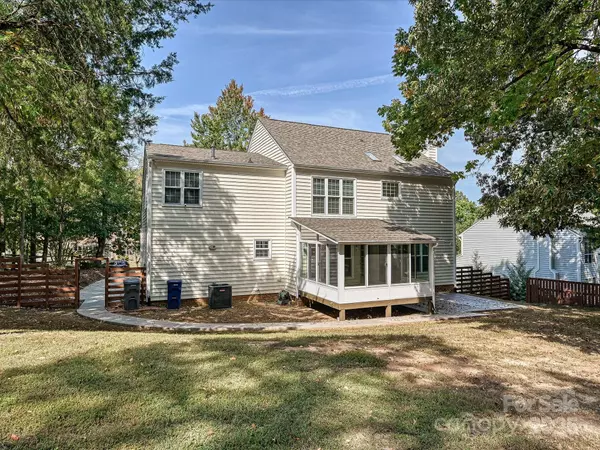
5 Beds
3 Baths
2,684 SqFt
5 Beds
3 Baths
2,684 SqFt
Key Details
Property Type Single Family Home
Sub Type Single Family Residence
Listing Status Active
Purchase Type For Sale
Square Footage 2,684 sqft
Price per Sqft $191
Subdivision Orchard Park
MLS Listing ID 4305261
Style Traditional
Bedrooms 5
Full Baths 2
Half Baths 1
HOA Fees $484/ann
HOA Y/N 1
Abv Grd Liv Area 2,684
Year Built 1994
Lot Size 0.390 Acres
Acres 0.39
Property Sub-Type Single Family Residence
Property Description
Location
State NC
County Cabarrus
Zoning RM
Rooms
Primary Bedroom Level Upper
Main Level, 10' 0" X 10' 0" Sunroom
Upper Level, 16' 0" X 18' 0" Bonus Room
Main Level, 8' 0" X 10' 0" Kitchen
Main Level, 10' 0" X 8' 0" Dining Room
Upper Level, 14' 0" X 14' 0" Primary Bedroom
Interior
Interior Features Attic Other, Garden Tub, Kitchen Island, Pantry, Walk-In Closet(s)
Heating Central, Natural Gas
Cooling Ceiling Fan(s), Central Air, Electric
Flooring Carpet, Vinyl, Wood
Fireplaces Type Family Room, Gas Log
Fireplace true
Appliance Dishwasher, Disposal, Electric Range, Exhaust Fan, Gas Water Heater, Microwave, Plumbed For Ice Maker
Laundry Electric Dryer Hookup, Laundry Room, Main Level, Washer Hookup
Exterior
Garage Spaces 2.0
Fence Back Yard, Fenced
Community Features Outdoor Pool
Roof Type Composition
Street Surface Concrete,Paved
Porch Patio
Garage true
Building
Dwelling Type Site Built
Foundation Crawl Space
Sewer Public Sewer
Water City
Architectural Style Traditional
Level or Stories Two
Structure Type Vinyl
New Construction false
Schools
Elementary Schools Harrisburg
Middle Schools Hickory Ridge
High Schools Hickory Ridge
Others
HOA Name Red Rock
Senior Community false
Acceptable Financing Cash, Conventional, FHA, NC Bond, VA Loan
Listing Terms Cash, Conventional, FHA, NC Bond, VA Loan
Special Listing Condition None

907 Country Club Dr, Lexington, NC, 27292, United States
GET MORE INFORMATION






