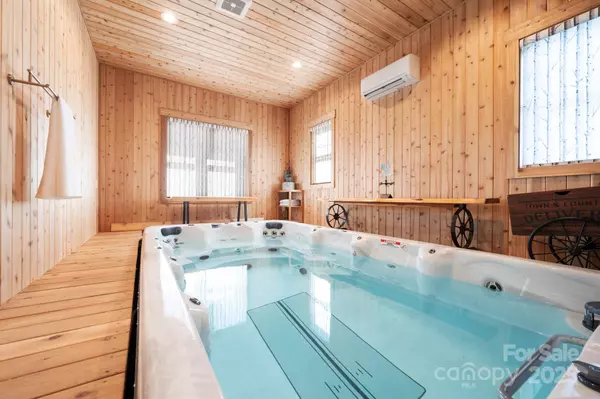
2 Beds
2 Baths
1,512 SqFt
2 Beds
2 Baths
1,512 SqFt
Key Details
Property Type Single Family Home
Sub Type Single Family Residence
Listing Status Active
Purchase Type For Sale
Square Footage 1,512 sqft
Price per Sqft $380
Subdivision The Villages At Crest Mountain
MLS Listing ID 4305303
Style Arts and Crafts,Bungalow,Cottage
Bedrooms 2
Full Baths 2
Construction Status Completed
HOA Fees $110/ann
HOA Y/N 1
Abv Grd Liv Area 1,512
Year Built 2021
Lot Size 3,049 Sqft
Acres 0.07
Lot Dimensions 57x61x50x61
Property Sub-Type Single Family Residence
Property Description
Location
State NC
County Buncombe
Zoning Village
Rooms
Main Level Bedrooms 2
Main Level Bedroom(s)
Main Level Primary Bedroom
Main Level Laundry
Main Level Bathroom-Full
Main Level Living Room
Main Level Kitchen
Main Level Recreation Room
Main Level Dining Area
Main Level Bathroom-Full
Interior
Interior Features Hot Tub, Kitchen Island, Open Floorplan, Split Bedroom, Walk-In Closet(s), Whirlpool
Heating Ductless, ENERGY STAR Qualified Equipment, Heat Pump
Cooling Central Air
Flooring Tile, Wood
Fireplaces Type Living Room, Outside
Fireplace true
Appliance Dishwasher, Disposal, Dual Flush Toilets, ENERGY STAR Qualified Dishwasher, ENERGY STAR Qualified Refrigerator, Exhaust Hood, Gas Oven, Gas Range, Gas Water Heater, Low Flow Fixtures, Microwave, Refrigerator with Ice Maker, Tankless Water Heater, Washer/Dryer
Laundry Laundry Room, Main Level
Exterior
Exterior Feature Hot Tub
Pool Pool/Spa Combo
Community Features Gated, Recreation Area, Street Lights
Utilities Available Electricity Connected, Fiber Optics, Natural Gas, Phone Connected, Solar, Underground Power Lines, Underground Utilities
Waterfront Description None
Roof Type Architectural Shingle
Street Surface Stone,Paved
Porch Covered, Screened, Side Porch
Garage false
Building
Lot Description Infill Lot, Level
Dwelling Type Site Built
Foundation Crawl Space
Builder Name Corner Rock Construction
Sewer Public Sewer
Water City
Architectural Style Arts and Crafts, Bungalow, Cottage
Level or Stories One
Structure Type Cedar Shake,Fiber Cement,Stone Veneer
New Construction false
Construction Status Completed
Schools
Elementary Schools Emma/Eblen
Middle Schools Clyde A Erwin
High Schools Clyde A Erwin
Others
HOA Name Villages HOA
Senior Community false
Restrictions Rental – See Restrictions Description,Subdivision
Acceptable Financing Cash, Conventional, FHA, VA Loan
Horse Property None
Listing Terms Cash, Conventional, FHA, VA Loan
Special Listing Condition None
Virtual Tour https://youtu.be/j42Wzj8xFlQ

907 Country Club Dr, Lexington, NC, 27292, United States
GET MORE INFORMATION






