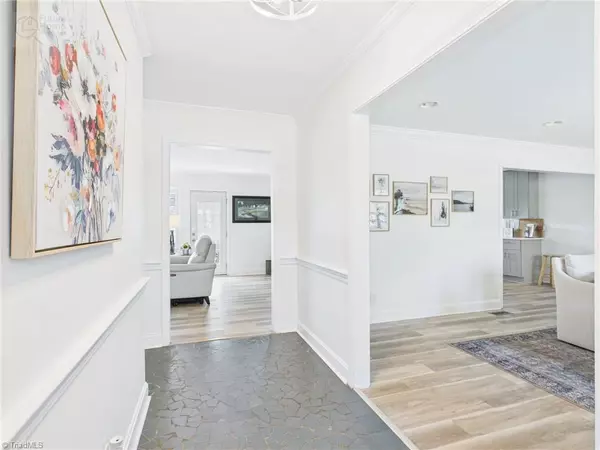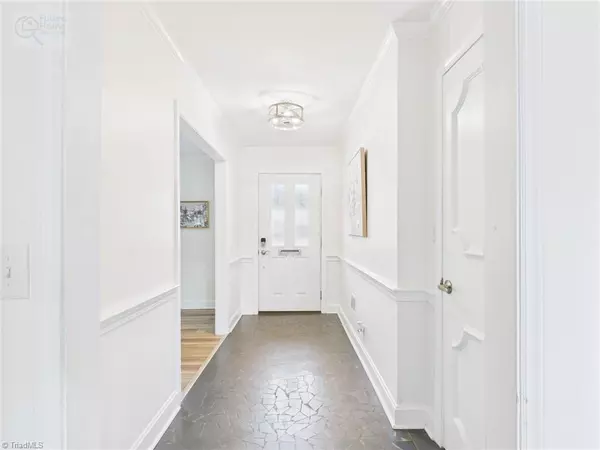
3 Beds
3 Baths
2,644 SqFt
3 Beds
3 Baths
2,644 SqFt
Key Details
Property Type Single Family Home
Sub Type Stick/Site Built
Listing Status Active
Purchase Type For Sale
Square Footage 2,644 sqft
Price per Sqft $169
Subdivision West Highlands
MLS Listing ID 1196628
Bedrooms 3
Full Baths 3
HOA Y/N No
Year Built 1961
Lot Size 0.390 Acres
Acres 0.39
Property Sub-Type Stick/Site Built
Source Triad MLS
Property Description
Location
State NC
County Forsyth
Rooms
Basement Partially Finished, Basement
Interior
Interior Features Built-in Features, Ceiling Fan(s), Dead Bolt(s), Solid Surface Counter
Heating Fireplace(s), Floor Furnace, Natural Gas
Cooling Central Air
Flooring Vinyl, Wood
Fireplaces Number 2
Fireplaces Type Gas Log, Basement, Den
Appliance Electric Water Heater
Laundry 2nd Dryer Connection, 2nd Washer Connection, In Basement, Main Level
Exterior
Parking Features Basement Garage
Garage Spaces 2.0
Fence None
Pool None
Landscape Description Clear
Building
Lot Description City Lot, Cleared
Sewer Public Sewer
Water Public
Architectural Style Ranch
New Construction No
Schools
Elementary Schools Whitaker
Middle Schools Wiley
High Schools Reynolds
Others
Special Listing Condition Owner Sale


907 Country Club Dr, Lexington, NC, 27292, United States
GET MORE INFORMATION






