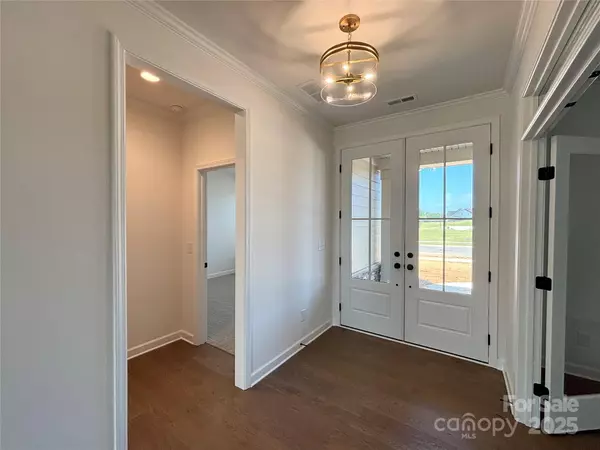
3 Beds
3 Baths
2,978 SqFt
3 Beds
3 Baths
2,978 SqFt
Key Details
Property Type Single Family Home
Sub Type Single Family Residence
Listing Status Active
Purchase Type For Sale
Square Footage 2,978 sqft
Price per Sqft $224
Subdivision Brighton Park
MLS Listing ID 4305240
Style Transitional
Bedrooms 3
Full Baths 3
Construction Status Completed
HOA Fees $475/Semi-Annually
HOA Y/N 1
Abv Grd Liv Area 2,978
Year Built 2025
Lot Size 10,105 Sqft
Acres 0.232
Property Sub-Type Single Family Residence
Property Description
This home showcases GE appliances and sleek quartz countertops in both the kitchen and main bathroom. A stunning multi-slide door in the family room opens to a spacious screened porch, seamlessly blending indoor comfort with outdoor living — the perfect spot to relax, entertain, or simply enjoy the view with a fenced in rear yard.
Location
State NC
County Cabarrus
Zoning R-L
Rooms
Primary Bedroom Level Main
Main Level Bedrooms 2
Main Level Primary Bedroom
Main Level Bedroom(s)
Main Level Bathroom-Full
Main Level Kitchen
Main Level Bathroom-Full
Main Level Dining Area
Main Level Flex Space
Main Level Great Room
Main Level Laundry
Upper Level Bathroom-Full
Upper Level Bedroom(s)
Upper Level Bonus Room
Interior
Interior Features Drop Zone, Entrance Foyer, Kitchen Island, Open Floorplan
Heating Electric
Cooling Electric
Flooring Hardwood, Tile, Vinyl
Fireplaces Type Family Room
Fireplace true
Appliance Dishwasher, Disposal, Electric Cooktop, Electric Oven, Electric Water Heater, ENERGY STAR Qualified Light Fixtures, Exhaust Fan, Ice Maker, Microwave, Plumbed For Ice Maker
Laundry Laundry Room, Main Level
Exterior
Garage Spaces 3.0
Fence Back Yard, Fenced
Utilities Available Cable Available, Electricity Connected, Underground Power Lines
Roof Type Architectural Shingle
Street Surface Concrete,Paved
Porch Front Porch, Rear Porch, Screened
Garage true
Building
Dwelling Type Site Built
Foundation Slab
Builder Name Niblock Homes LLC
Sewer Public Sewer
Water City
Architectural Style Transitional
Level or Stories One and One Half
Structure Type Fiber Cement,Stone Veneer
New Construction true
Construction Status Completed
Schools
Elementary Schools Irvin
Middle Schools Mount Pleasant
High Schools Mount Pleasant
Others
HOA Name Herman Management
Senior Community false
Restrictions Architectural Review
Acceptable Financing Cash, Conventional, FHA, VA Loan
Listing Terms Cash, Conventional, FHA, VA Loan
Special Listing Condition None

907 Country Club Dr, Lexington, NC, 27292, United States
GET MORE INFORMATION






