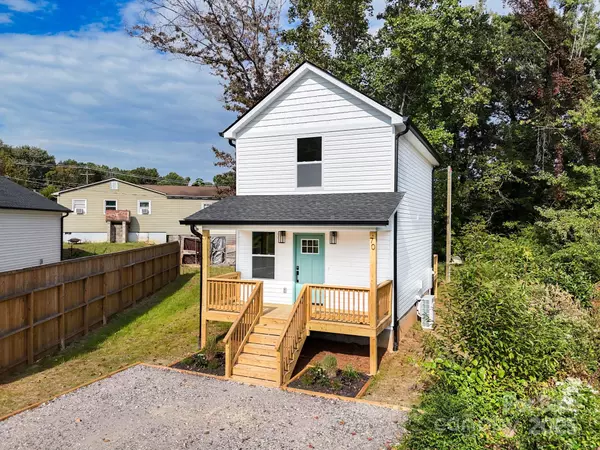
2 Beds
2 Baths
950 SqFt
2 Beds
2 Baths
950 SqFt
Key Details
Property Type Single Family Home
Sub Type Single Family Residence
Listing Status Active
Purchase Type For Sale
Square Footage 950 sqft
Price per Sqft $273
MLS Listing ID 4295864
Style Traditional
Bedrooms 2
Full Baths 1
Half Baths 1
Construction Status Completed
Abv Grd Liv Area 950
Year Built 2025
Lot Size 8,537 Sqft
Acres 0.196
Property Sub-Type Single Family Residence
Property Description
Location
State NC
County Mcdowell
Zoning R2
Interior
Interior Features Kitchen Island, Open Floorplan, Walk-In Closet(s)
Heating Ductless
Cooling Ductless
Flooring Tile, Vinyl
Fireplace false
Appliance Dishwasher, Disposal, Electric Range, Electric Water Heater, Microwave, Plumbed For Ice Maker, Refrigerator
Laundry Inside, Laundry Room, Upper Level
Exterior
Utilities Available Cable Available, Electricity Connected
Roof Type Shingle
Street Surface Gravel,Paved
Porch Covered, Front Porch
Garage false
Building
Dwelling Type Site Built
Foundation Crawl Space
Builder Name 2020 Builders LLC
Sewer Public Sewer
Water City
Architectural Style Traditional
Level or Stories Two
Structure Type Vinyl
New Construction true
Construction Status Completed
Schools
Elementary Schools Unspecified
Middle Schools Unspecified
High Schools Unspecified
Others
Senior Community false
Acceptable Financing Cash, Conventional, FHA, VA Loan
Listing Terms Cash, Conventional, FHA, VA Loan
Special Listing Condition None
Virtual Tour https://youriguide.com/Fir-Mountain-Floor-Plan

907 Country Club Dr, Lexington, NC, 27292, United States
GET MORE INFORMATION






