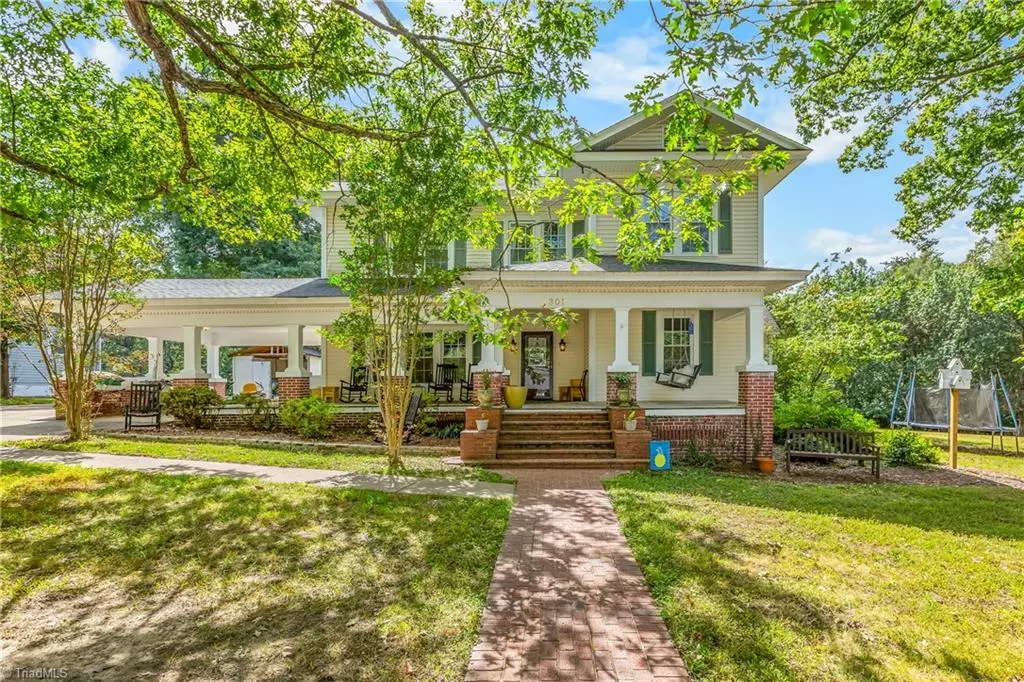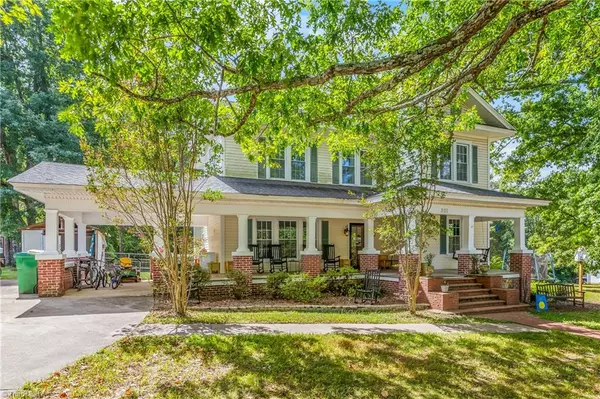
4 Beds
3 Baths
3,419 SqFt
4 Beds
3 Baths
3,419 SqFt
Key Details
Property Type Single Family Home
Sub Type Stick/Site Built
Listing Status Active
Purchase Type For Sale
Square Footage 3,419 sqft
Price per Sqft $116
MLS Listing ID 1195724
Bedrooms 4
Full Baths 2
Half Baths 1
HOA Y/N No
Year Built 1950
Lot Size 2.450 Acres
Acres 2.45
Property Sub-Type Stick/Site Built
Source Triad MLS
Property Description
Location
State NC
County Rockingham
Rooms
Other Rooms Storage
Basement Crawl Space
Interior
Interior Features Ceiling Fan(s), Freestanding Tub, Kitchen Island, Pantry, Separate Shower
Heating Heat Pump, Electric
Cooling Central Air
Flooring Carpet, Tile, Vinyl, Wood
Fireplaces Number 1
Fireplaces Type Living Room
Appliance Microwave, Dishwasher, Free-Standing Range, Electric Water Heater
Laundry Dryer Connection, Main Level, Washer Hookup
Exterior
Exterior Feature Garden
Parking Features Attached Carport
Garage Spaces 1.0
Fence Fenced, Partial
Pool None
Landscape Description Clear,Cleared Land,Fence(s),Partially Cleared,Partially Fenced,Partially Wooded
Building
Lot Description Cleared, Partially Cleared, Partially Wooded
Sewer Public Sewer
Water Public
Architectural Style Victorian
New Construction No
Others
Special Listing Condition Owner Sale


907 Country Club Dr, Lexington, NC, 27292, United States
GET MORE INFORMATION






