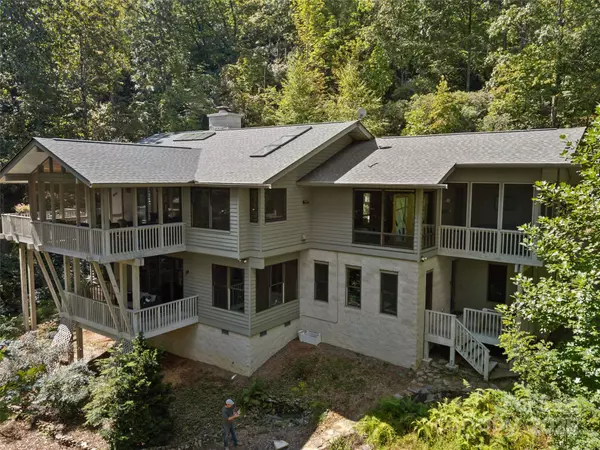
3 Beds
3 Baths
5,271 SqFt
3 Beds
3 Baths
5,271 SqFt
Key Details
Property Type Single Family Home
Sub Type Single Family Residence
Listing Status Active Under Contract
Purchase Type For Sale
Square Footage 5,271 sqft
Price per Sqft $298
Subdivision Sweetwater Farms
MLS Listing ID 4302380
Bedrooms 3
Full Baths 3
HOA Fees $175/ann
HOA Y/N 1
Abv Grd Liv Area 2,710
Year Built 1998
Lot Size 8.250 Acres
Acres 8.25
Property Sub-Type Single Family Residence
Property Description
Location
State NC
County Transylvania
Zoning None
Rooms
Basement Finished, Interior Entry
Main Level Bedrooms 2
Interior
Heating Heat Pump, Zoned
Cooling Heat Pump
Flooring Carpet, Stone, Tile, Wood
Fireplaces Type Gas Log, Wood Burning Stove
Fireplace true
Appliance Dishwasher, Electric Cooktop, Electric Oven, Microwave, Refrigerator, Washer/Dryer
Laundry Electric Dryer Hookup, Inside, Laundry Room, Main Level, Washer Hookup
Exterior
Exterior Feature Hot Tub
Garage Spaces 2.0
View Long Range, Mountain(s), Year Round
Roof Type Shingle
Street Surface Gravel
Porch Deck, Screened
Garage true
Building
Lot Description Private, Rolling Slope
Dwelling Type Site Built
Foundation Crawl Space, Slab
Sewer Septic Installed
Water Well
Level or Stories Two
Structure Type Wood
New Construction false
Schools
Elementary Schools Unspecified
Middle Schools Unspecified
High Schools Unspecified
Others
Senior Community false
Acceptable Financing Cash, Conventional, FHA, VA Loan
Listing Terms Cash, Conventional, FHA, VA Loan
Special Listing Condition None
Virtual Tour https://www.youtube.com/watch?v=fZOSk2TpGOk

907 Country Club Dr, Lexington, NC, 27292, United States
GET MORE INFORMATION






