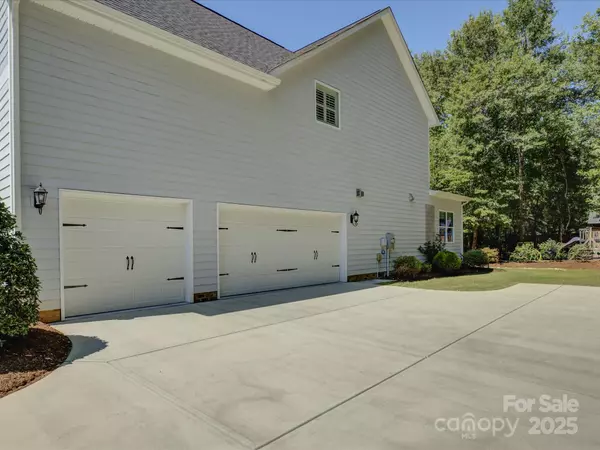
5 Beds
3 Baths
3,278 SqFt
5 Beds
3 Baths
3,278 SqFt
Key Details
Property Type Single Family Home
Sub Type Single Family Residence
Listing Status Active Under Contract
Purchase Type For Sale
Square Footage 3,278 sqft
Price per Sqft $231
Subdivision The Palisades
MLS Listing ID 4299089
Bedrooms 5
Full Baths 3
HOA Fees $307/qua
HOA Y/N 1
Abv Grd Liv Area 3,278
Year Built 2016
Lot Size 0.360 Acres
Acres 0.36
Property Sub-Type Single Family Residence
Property Description
Location
State NC
County Mecklenburg
Zoning N1-A
Rooms
Primary Bedroom Level Upper
Main Level Bedrooms 1
Interior
Heating Forced Air, Natural Gas, Zoned
Cooling Central Air, Zoned
Flooring Carpet, Hardwood, Tile
Fireplaces Type Great Room
Fireplace true
Appliance Dishwasher, Disposal, Exhaust Hood, Gas Cooktop, Gas Water Heater, Microwave, Wall Oven
Laundry Laundry Room, Upper Level
Exterior
Garage Spaces 3.0
Community Features Clubhouse, Fitness Center, Game Court, Golf, Outdoor Pool, Playground, Recreation Area, Sidewalks, Stable(s), Street Lights, Tennis Court(s), Walking Trails
Roof Type Architectural Shingle
Street Surface Concrete,Paved
Porch Deck, Front Porch
Garage true
Building
Lot Description Cul-De-Sac, Wooded
Dwelling Type Site Built
Foundation Crawl Space
Builder Name Shea Homes
Sewer Public Sewer
Water City
Level or Stories Two
Structure Type Fiber Cement
New Construction false
Schools
Elementary Schools Palisades Park
Middle Schools Southwest
High Schools Palisades
Others
HOA Name Cams Management
Senior Community false
Restrictions Architectural Review
Acceptable Financing Cash, Conventional, VA Loan
Listing Terms Cash, Conventional, VA Loan
Special Listing Condition None
Virtual Tour https://www.tourfactory.com/3223514

907 Country Club Dr, Lexington, NC, 27292, United States
GET MORE INFORMATION






