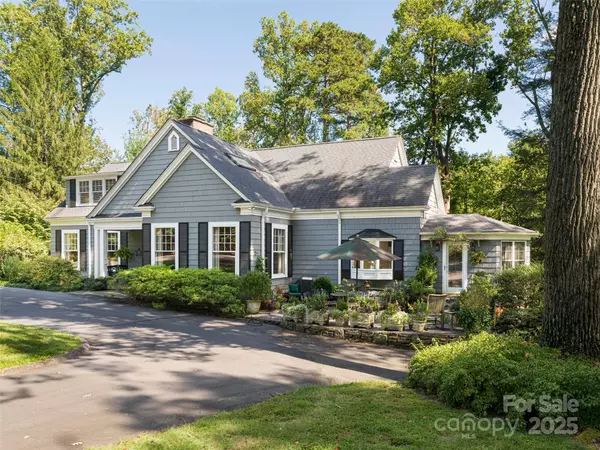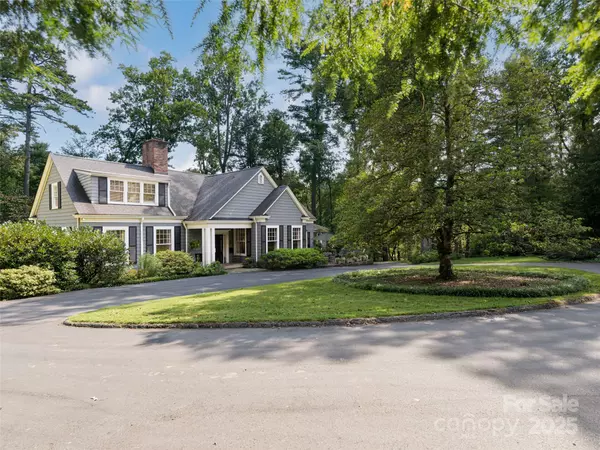
4 Beds
6 Baths
4,551 SqFt
4 Beds
6 Baths
4,551 SqFt
Key Details
Property Type Single Family Home
Sub Type Single Family Residence
Listing Status Active Under Contract
Purchase Type For Sale
Square Footage 4,551 sqft
Price per Sqft $549
Subdivision Biltmore Forest
MLS Listing ID 4302183
Style Traditional,Other
Bedrooms 4
Full Baths 4
Half Baths 2
Abv Grd Liv Area 4,551
Year Built 1939
Lot Size 2.650 Acres
Acres 2.65
Property Sub-Type Single Family Residence
Property Description
The patina of age hosts today's lifestyle with aplomb. Graciously large rooms with high ceilings and
light flooding in from three directions are ideal for entertaining or personal enjoyment. Located on one
of the Forest's most coveted streets, the home is across the park from Carolina Day School. Greenwood
Park, with its gentle stream and recreation areas is a popular spot for neighbors to gather. A short
distance away is the Blue Ridge Parkway and the Biltmore Forest Country Club ( membership required.)
Outdoor living is enhanced by surrounding terraces and gardens. The floor plan is flexible with a library
and a family room in addition to the formal rooms. The family room features a walk-in closet and a full
bath, providing the option for a primary bedroom on the main floor. Almost 1600 square feet of partially
finished and unfinished areas are located on the daylight basement level. One area was a former two car
garage and could easily be converted back to a garage without loss of finished square footage. The primary features a sitting area and a spacious ensuite bath. There are three guest bedrooms with two baths. If privacy, convenience and a lush garden lifestyle entrance you, this is your next home.
Location
State NC
County Buncombe
Zoning R-1
Rooms
Basement Bath/Stubbed, Daylight, Exterior Entry, Interior Entry, Partially Finished, Storage Space, Unfinished, Walk-Out Access, Walk-Up Access
Main Level Kitchen
Main Level Office
Main Level Sunroom
Main Level Dining Room
Main Level Library
Main Level Living Room
Upper Level Primary Bedroom
Main Level Family Room
Upper Level Bedroom(s)
Upper Level Bedroom(s)
Upper Level Bathroom-Full
Upper Level Bathroom-Full
Upper Level Bathroom-Full
Upper Level Bedroom(s)
Main Level Bathroom-Half
Basement Level Bathroom-Half
Interior
Interior Features Breakfast Bar, Built-in Features, Entrance Foyer, Kitchen Island, Pantry, Storage, Walk-In Closet(s)
Heating Baseboard, Electric, Forced Air, Hot Water, Natural Gas
Cooling Central Air
Flooring Carpet, Stone, Tile, Wood
Fireplaces Type Family Room, Gas, Gas Log, Living Room, Wood Burning
Fireplace true
Appliance Dishwasher, Disposal, Double Oven, Gas Cooktop, Gas Water Heater, Microwave, Refrigerator, Washer/Dryer
Laundry In Basement, Main Level
Exterior
Community Features Playground, Street Lights, Walking Trails
Utilities Available Electricity Connected, Natural Gas
Roof Type Shingle
Street Surface Asphalt,Paved
Porch Patio, Side Porch
Garage false
Building
Lot Description Corner Lot, Green Area, Level, Private, Wooded
Dwelling Type Site Built
Foundation Basement
Sewer Public Sewer
Water City
Architectural Style Traditional, Other
Level or Stories Two
Structure Type Cedar Shake
New Construction false
Schools
Elementary Schools Estes/Koontz
Middle Schools Valley Springs
High Schools T.C. Roberson
Others
Senior Community false
Restrictions Architectural Review,Building,Height,Signage,Square Feet,Subdivision,Use
Acceptable Financing Cash, Conventional, FHA, VA Loan
Listing Terms Cash, Conventional, FHA, VA Loan
Special Listing Condition None

907 Country Club Dr, Lexington, NC, 27292, United States
GET MORE INFORMATION






