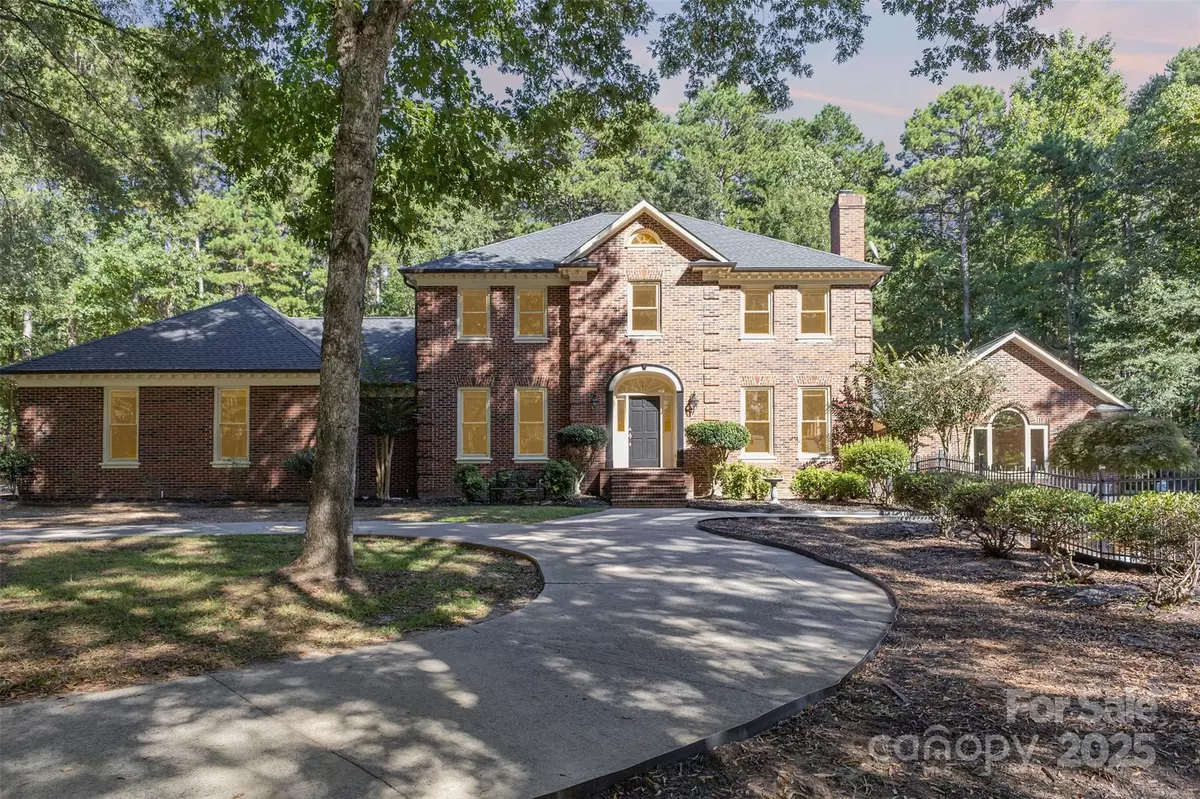
3 Beds
4 Baths
3,764 SqFt
3 Beds
4 Baths
3,764 SqFt
Open House
Sun Nov 23, 1:00pm - 3:00pm
Key Details
Property Type Single Family Home
Sub Type Single Family Residence
Listing Status Active
Purchase Type For Sale
Square Footage 3,764 sqft
Price per Sqft $245
MLS Listing ID 4302018
Style Traditional
Bedrooms 3
Full Baths 3
Half Baths 1
Abv Grd Liv Area 3,764
Year Built 1986
Lot Size 6.400 Acres
Acres 6.4
Lot Dimensions Approx 300'x900'
Property Sub-Type Single Family Residence
Property Description
With easy access to major highways, this home's location makes your daily commute and errands a breeze.
Location
State NC
County Cabarrus
Building/Complex Name None
Zoning CR
Rooms
Primary Bedroom Level Upper
Main Level, 13' 9" X 20' 7" Dining Room
Main Level, 18' 3" X 14' 8" Living Room
Main Level, 11' 7" X 8' 10" Kitchen
Main Level, 13' 10" X 9' 7" Breakfast
Main Level, 5' 9" X 7' 3" Bathroom-Full
Main Level, 28' 10" X 20' 9" Family Room
Main Level, 5' 9" X 5' 9" Bathroom-Half
Main Level, 13' 6" X 12' 4" Office
Main Level, 10' 3" X 7' 4" Laundry
Upper Level, 18' 11" X 13' 11" Primary Bedroom
Upper Level, 4' 7" X 10' 6" Bathroom-Full
Upper Level, 13' 4" X 12' 11" Bedroom(s)
Upper Level, 13' 4" X 12' 11" Bedroom(s)
Upper Level, 13' 1" X 13' 11" Bathroom-Full
Upper Level, 12' 2" X 13' 8" Flex Space
Interior
Interior Features Attic Stairs Pulldown
Heating Central, Electric, Heat Pump
Cooling Ceiling Fan(s), Central Air
Flooring Carpet, Tile, Wood
Fireplaces Type Family Room, Living Room
Fireplace true
Appliance Dishwasher, Disposal, Electric Oven, Microwave, Plumbed For Ice Maker
Laundry Laundry Room
Exterior
Garage Spaces 2.0
Pool Fenced, In Ground, Outdoor Pool
Community Features None
Utilities Available Cable Connected, Underground Utilities, Wired Internet Available
Waterfront Description None
Roof Type Architectural Shingle
Street Surface Concrete,Paved
Porch Porch
Garage true
Building
Lot Description Creek/Stream
Dwelling Type Site Built
Foundation Crawl Space
Sewer Septic Installed
Water Well
Architectural Style Traditional
Level or Stories Two
Structure Type Brick Full
New Construction false
Schools
Elementary Schools Unspecified
Middle Schools Unspecified
High Schools Unspecified
Others
Senior Community false
Acceptable Financing Cash, Conventional, USDA Loan, VA Loan
Listing Terms Cash, Conventional, USDA Loan, VA Loan
Special Listing Condition None

907 Country Club Dr, Lexington, NC, 27292, United States
GET MORE INFORMATION






