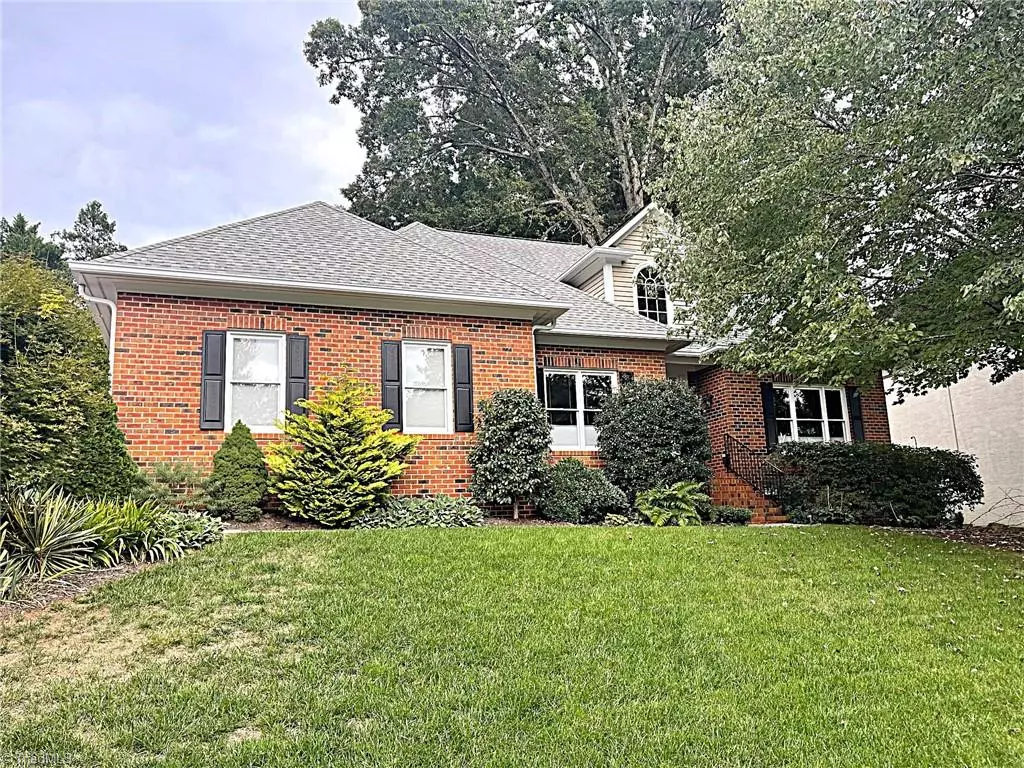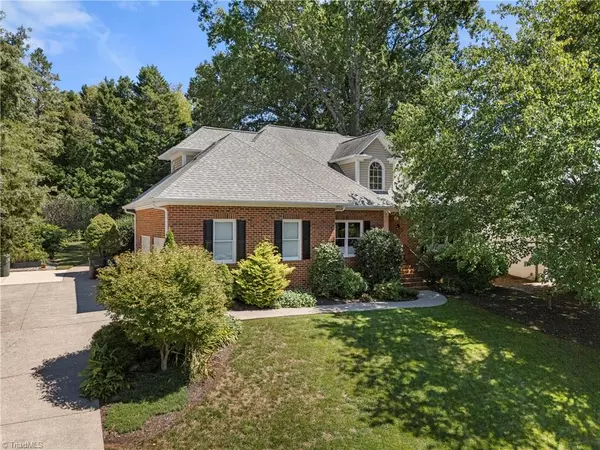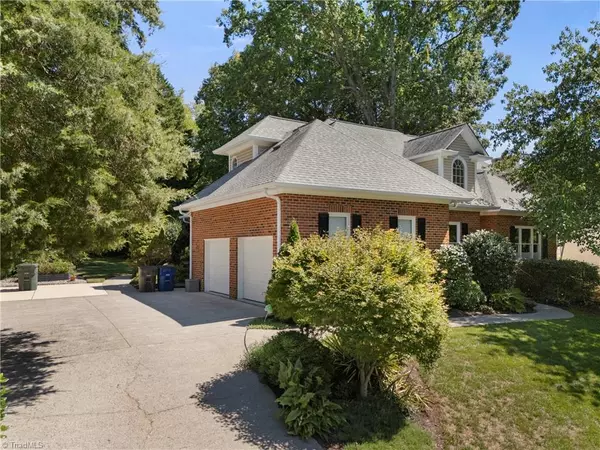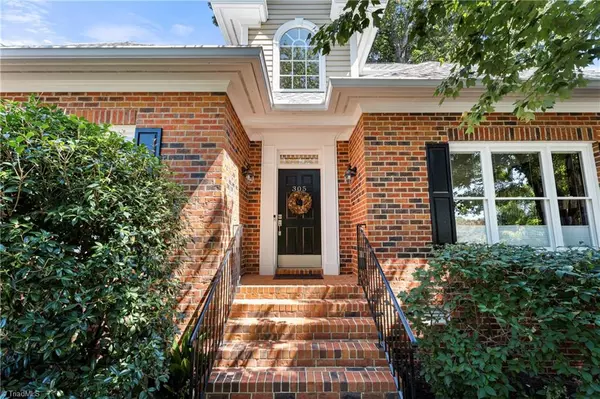
4 Beds
4 Baths
2,817 SqFt
4 Beds
4 Baths
2,817 SqFt
Key Details
Property Type Single Family Home
Sub Type Stick/Site Built
Listing Status Pending
Purchase Type For Sale
Square Footage 2,817 sqft
Price per Sqft $205
Subdivision Mountain View
MLS Listing ID 1195263
Bedrooms 4
Full Baths 3
Half Baths 1
HOA Fees $160/ann
HOA Y/N Yes
Year Built 1993
Lot Size 0.350 Acres
Acres 0.35
Property Sub-Type Stick/Site Built
Source Triad MLS
Property Description
Location
State NC
County Forsyth
Rooms
Other Rooms Storage
Basement Crawl Space
Interior
Interior Features Built-in Features, Ceiling Fan(s), Separate Shower
Heating Forced Air, Natural Gas
Cooling Central Air
Flooring Carpet, Tile
Fireplaces Number 1
Fireplaces Type Gas Log, Living Room
Appliance Dishwasher, Exhaust Fan, Free-Standing Range, Gas Water Heater
Laundry Dryer Connection, Main Level, Washer Hookup
Exterior
Exterior Feature Garden
Parking Features Attached Garage
Garage Spaces 2.0
Fence Privacy
Pool None
Landscape Description Partially Wooded
Building
Lot Description City Lot, Partially Wooded
Sewer Public Sewer
Water Public
Architectural Style Transitional
New Construction No
Schools
Elementary Schools Sherwood Forest
Middle Schools Jefferson
High Schools Mt. Tabor
Others
Special Listing Condition Owner Sale


907 Country Club Dr, Lexington, NC, 27292, United States
GET MORE INFORMATION






