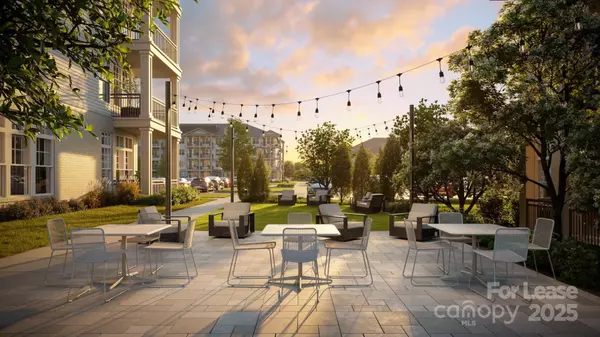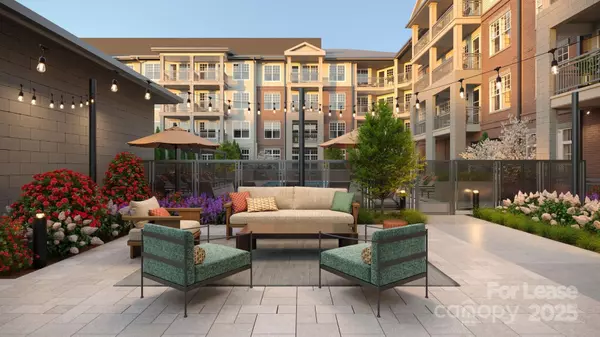
3 Beds
4 Baths
3,089 SqFt
3 Beds
4 Baths
3,089 SqFt
Key Details
Property Type Condo
Sub Type Apartment
Listing Status Active
Purchase Type For Rent
Square Footage 3,089 sqft
Subdivision Rea Farms
MLS Listing ID 4301263
Bedrooms 3
Full Baths 3
Half Baths 1
Abv Grd Liv Area 3,089
Year Built 2025
Property Sub-Type Apartment
Property Description
Nestled within the vibrant Rea Farms community, Laurent is crafted with a unique sensibility. Here, elevated finishes and meticulous details meet boutique-style interiors and lush outdoor amenities to create a truly memorable living experience. Discover seamless access to Rea Farms and beyond, including an impressive lineup of darling restaurants, charming retailers, and exciting recreation. A brilliant lifestyle is blooming at Laurent. All that's missing is you.
Location
State NC
County Mecklenburg
Rooms
Primary Bedroom Level Upper
Upper Level Primary Bedroom
Main Level Kitchen
Upper Level Bathroom-Full
Main Level Living Room
Upper Level Laundry
Upper Level Bedroom(s)
Lower Level Office
Upper Level Bathroom-Full
Lower Level Bathroom-Full
Upper Level Bedroom(s)
Interior
Interior Features Walk-In Closet(s), Walk-In Pantry
Heating Central
Cooling Ceiling Fan(s), Central Air
Flooring Wood
Furnishings Unfurnished
Fireplace false
Appliance Dishwasher, Disposal, Dryer, Exhaust Fan, Exhaust Hood, Microwave, Refrigerator, Washer, Washer/Dryer
Laundry In Unit
Exterior
Exterior Feature Elevator, Fire Pit, Gas Grill, Lawn Maintenance
Garage Spaces 2.0
Community Features Business Center, Clubhouse, Elevator, Fitness Center, Sidewalks, Street Lights, Other
Utilities Available Cable Connected, Electricity Connected, Wired Internet Available, Other - See Remarks
View City
Street Surface Paved
Porch Balcony
Garage true
Building
Sewer Public Sewer
Water City
Level or Stories Three
Schools
Elementary Schools Polo Ridge
Middle Schools Jay M. Robinson
High Schools Ardrey Kell
Others
Pets Allowed Yes
Senior Community false

907 Country Club Dr, Lexington, NC, 27292, United States
GET MORE INFORMATION






