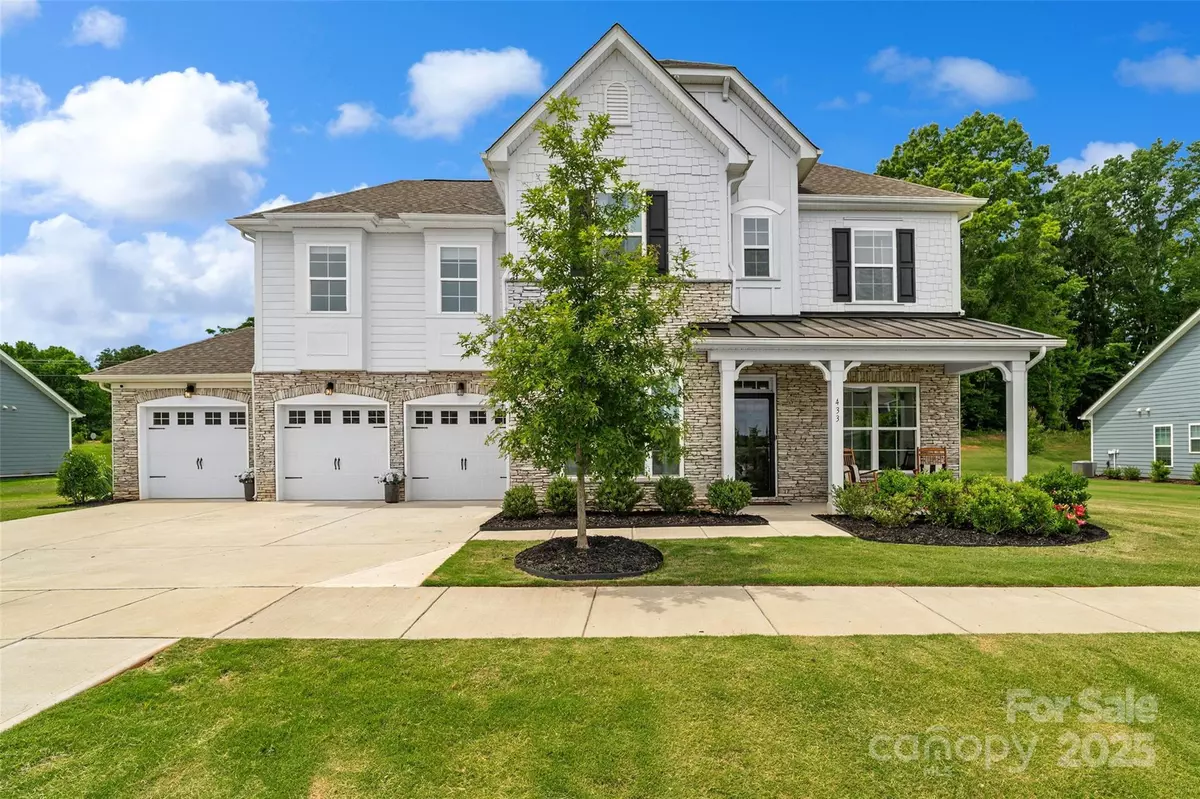
5 Beds
4 Baths
3,488 SqFt
5 Beds
4 Baths
3,488 SqFt
Key Details
Property Type Single Family Home
Sub Type Single Family Residence
Listing Status Pending
Purchase Type For Sale
Square Footage 3,488 sqft
Price per Sqft $229
Subdivision Wrenn Creek
MLS Listing ID 4300952
Bedrooms 5
Full Baths 4
HOA Fees $250/qua
HOA Y/N 1
Abv Grd Liv Area 3,488
Year Built 2022
Lot Size 0.570 Acres
Acres 0.57
Property Sub-Type Single Family Residence
Property Description
Main level has a convenient guest room with a full bathroom next door. Enjoy cooking in the kitchen with its oversized island and gas cooktop. Living room has full custom built-in shelves and cabinets and the fireplace also got a post-build, trendy makeover. Kitchen has pull out drawers inside most of the bottom cabinetry. The kitchen and dining room is separated by a breezeway with a wet bar and a great size pantry. Enjoy a HUGE storage closet underneath the stairs as well. This home is not short on storage as it boasts of a 4 car garage that can be used for a home gym, storage or a fun play space!
Upstairs you will find a large bonus/playroom with its own stairway and lots of natural light. Additionally, you have 4 bedrooms on the upper level; one which includes a large primary suite with a walk in closet and en-suite bathroom that boasts of a large walk-in shower with a separate shower heads on either wall! Do laundry with ease in your full sized, walk in Laundry room. Most lighting and hardware has also been replaced to create a custom look.
Access HOA Pool, playground and clubhouse amenities.
Property is 5 minutes away from all Wesley Chapel shopping and amenities (I.E Harris Teeter, Target, Salons, Dining ect) This home really has it all!
Location
State NC
County Union
Zoning RES
Rooms
Primary Bedroom Level Upper
Main Level Bedrooms 1
Interior
Heating Central
Cooling Central Air
Fireplaces Type Gas
Fireplace true
Appliance Convection Oven, Dishwasher, Disposal, Gas Cooktop
Laundry Laundry Room, Upper Level
Exterior
Garage Spaces 4.0
Fence Back Yard
Street Surface Concrete
Garage true
Building
Lot Description Other - See Remarks
Dwelling Type Site Built
Foundation Slab
Sewer Public Sewer
Water City
Level or Stories Two
Structure Type Fiber Cement
New Construction false
Schools
Elementary Schools Western Union
Middle Schools Parkwood
High Schools Parkwood
Others
Senior Community false
Special Listing Condition None

907 Country Club Dr, Lexington, NC, 27292, United States
GET MORE INFORMATION






