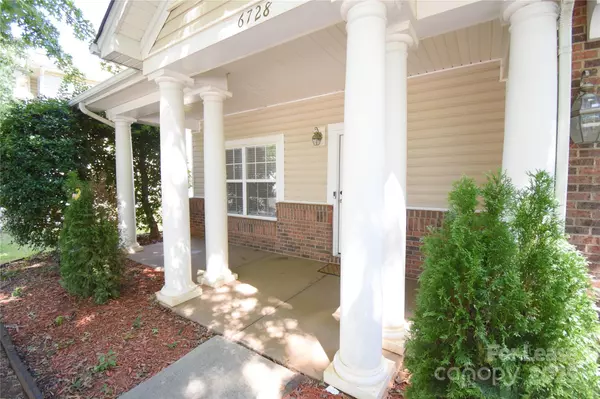
4 Beds
3 Baths
2,960 SqFt
4 Beds
3 Baths
2,960 SqFt
Key Details
Property Type Single Family Home
Sub Type Single Family Residence
Listing Status Active
Purchase Type For Rent
Square Footage 2,960 sqft
Subdivision Berewick
MLS Listing ID 4300347
Bedrooms 4
Full Baths 2
Half Baths 1
Abv Grd Liv Area 2,960
Year Built 2006
Lot Size 7,840 Sqft
Acres 0.18
Property Sub-Type Single Family Residence
Property Description
Location
State NC
County Mecklenburg
Rooms
Main Level Bathroom-Half
Main Level Breakfast
Main Level Dining Room
Main Level Great Room
Main Level Kitchen
Main Level Living Room
Main Level Laundry
Upper Level Bathroom-Full
Upper Level Bedroom(s)
Upper Level Loft
Upper Level Primary Bedroom
Interior
Interior Features Attic Stairs Pulldown, Breakfast Bar, Cable Prewire, Garden Tub, Kitchen Island, Open Floorplan, Pantry, Split Bedroom, Storage, Walk-In Closet(s), Walk-In Pantry
Cooling Central Air
Flooring Carpet, Laminate, Tile, Vinyl, Wood
Furnishings Unfurnished
Fireplace true
Appliance Convection Oven, Dishwasher, Double Oven, Electric Cooktop, Gas Water Heater, Microwave, Refrigerator, Washer
Laundry Mud Room, Inside, Main Level
Exterior
Garage Spaces 2.0
Fence Back Yard, Fenced, Full
Community Features Clubhouse, Fitness Center, Outdoor Pool, Playground, Pond, Recreation Area, Walking Trails
Roof Type Shingle
Street Surface Concrete,Paved
Porch Covered, Front Porch
Garage true
Building
Foundation Slab
Sewer Public Sewer
Water City
Level or Stories Two
Schools
Elementary Schools Berryhill
Middle Schools Wilson Stem Academy
High Schools West Mecklenburg
Others
Pets Allowed Yes, Breed Restrictions, Number Limit, Size Limit, Dogs OK
Senior Community false

907 Country Club Dr, Lexington, NC, 27292, United States
GET MORE INFORMATION






