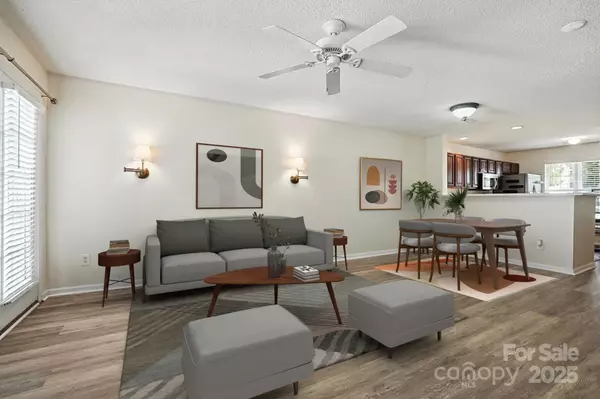
GET MORE INFORMATION
$ 232,500
$ 235,000 1.1%
2 Beds
3 Baths
1,111 SqFt
$ 232,500
$ 235,000 1.1%
2 Beds
3 Baths
1,111 SqFt
Key Details
Sold Price $232,500
Property Type Townhouse
Sub Type Townhouse
Listing Status Sold
Purchase Type For Sale
Square Footage 1,111 sqft
Price per Sqft $209
Subdivision Holly Ridge
MLS Listing ID 4299004
Sold Date 11/03/25
Bedrooms 2
Full Baths 2
Half Baths 1
HOA Fees $231/mo
HOA Y/N 1
Abv Grd Liv Area 1,111
Year Built 2005
Property Sub-Type Townhouse
Property Description
Location
State NC
County Mecklenburg
Zoning R-12MF(CD)
Interior
Heating Central
Cooling Central Air
Flooring Vinyl
Fireplaces Type Gas, Living Room
Fireplace true
Appliance Dishwasher, Disposal, Electric Oven, Microwave, Refrigerator
Laundry Laundry Room
Exterior
Exterior Feature Lawn Maintenance
Community Features Hot Tub, Outdoor Pool, Picnic Area, Sidewalks, Street Lights
Utilities Available Cable Available, Electricity Connected, Natural Gas
Street Surface Asphalt,Paved
Porch Front Porch, Patio
Garage false
Building
Foundation Slab
Sewer Public Sewer
Water Public
Level or Stories Two
Structure Type Brick Partial,Vinyl
New Construction false
Schools
Elementary Schools Long Creek
Middle Schools Francis Bradley
High Schools Hopewell
Others
Pets Allowed Yes
HOA Name Red Rock Management
Senior Community false
Restrictions Other - See Remarks
Acceptable Financing Cash, Conventional, VA Loan
Listing Terms Cash, Conventional, VA Loan
Special Listing Condition None
Bought with Andrew Wallen • EXP Realty LLC Ballantyne

907 Country Club Dr, Lexington, NC, 27292, United States
GET MORE INFORMATION






