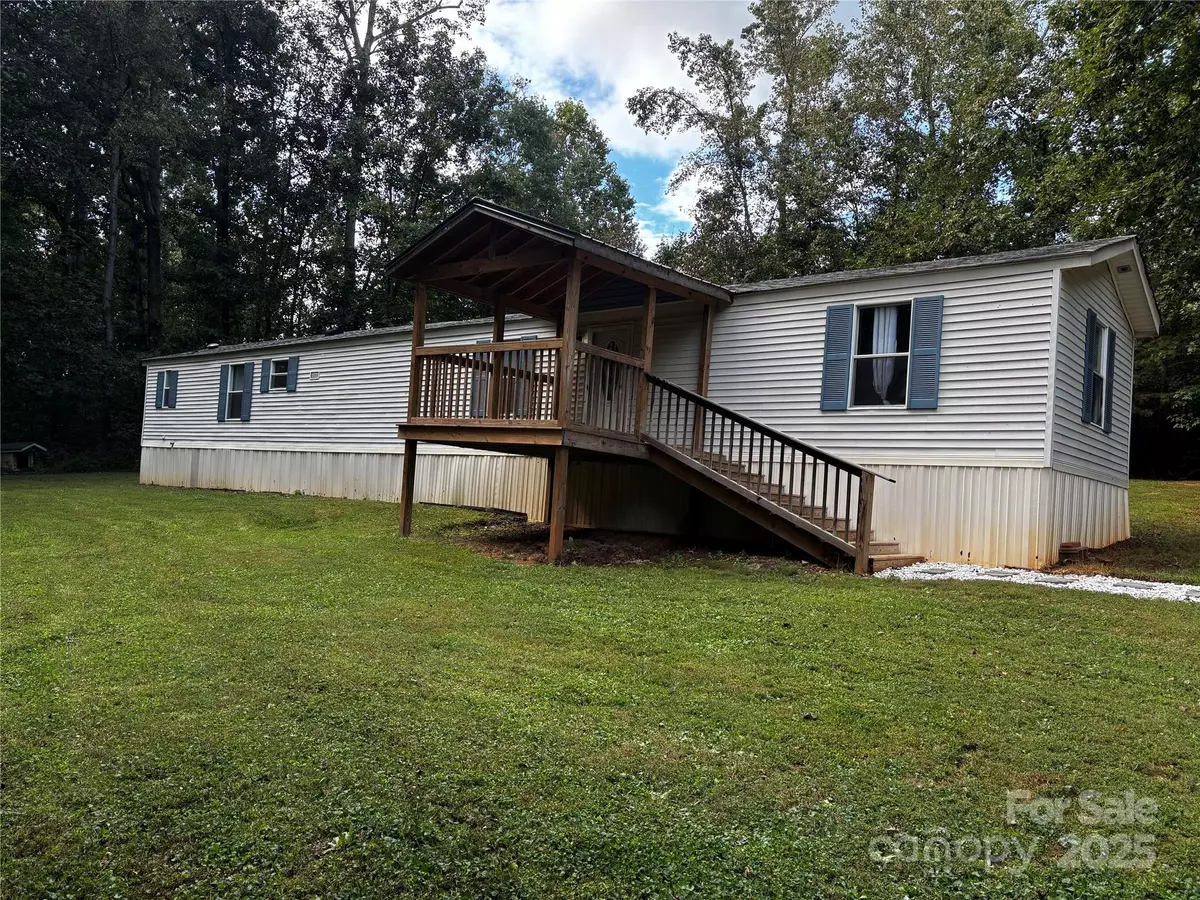
2 Beds
2 Baths
1,064 SqFt
2 Beds
2 Baths
1,064 SqFt
Key Details
Property Type Single Family Home
Sub Type Single Family Residence
Listing Status Active
Purchase Type For Sale
Square Footage 1,064 sqft
Price per Sqft $173
Subdivision Walker Heights
MLS Listing ID 4281750
Bedrooms 2
Full Baths 2
Abv Grd Liv Area 1,064
Year Built 1992
Lot Size 0.500 Acres
Acres 0.5
Property Sub-Type Single Family Residence
Property Description
The exterior boasts a lovely new walkway leading up to a spacious front deck and porch, perfect for sipping morning coffee or enjoying evening sunsets. The property also features a completed garden around the mailbox, installed a walkway, seeded grass, along with two light poles in the yard for outdoor lighting to enhance your evenings outdoors.
Don't miss out on this opportunity to own a piece of tranquility in a coveted location. This home is move-in ready and waiting for you to come and see it for yourself! Schedule your visit today!
Location
State NC
County Gaston
Zoning SW
Rooms
Primary Bedroom Level Main
Main Level Bedrooms 2
Main Level Primary Bedroom
Main Level Bedroom(s)
Main Level Kitchen
Main Level Dining Room
Main Level Bathroom-Full
Main Level Bathroom-Full
Main Level Living Room
Interior
Heating Central, Electric, Forced Air
Cooling Central Air
Flooring Laminate
Fireplace false
Appliance Dishwasher, Electric Oven, Gas Water Heater
Laundry Electric Dryer Hookup, Inside, Laundry Room, Washer Hookup
Exterior
Utilities Available Electricity Connected
Street Surface Gravel,Paved
Porch Covered, Rear Porch
Garage false
Building
Lot Description Cleared, Cul-De-Sac
Dwelling Type Manufactured
Foundation Crawl Space
Sewer Septic Installed
Water City
Level or Stories One
Structure Type Vinyl
New Construction false
Schools
Elementary Schools Unspecified
Middle Schools Unspecified
High Schools Unspecified
Others
Senior Community false
Acceptable Financing Cash, Conventional, FHA, Lease Purchase
Listing Terms Cash, Conventional, FHA, Lease Purchase
Special Listing Condition None

907 Country Club Dr, Lexington, NC, 27292, United States
GET MORE INFORMATION






