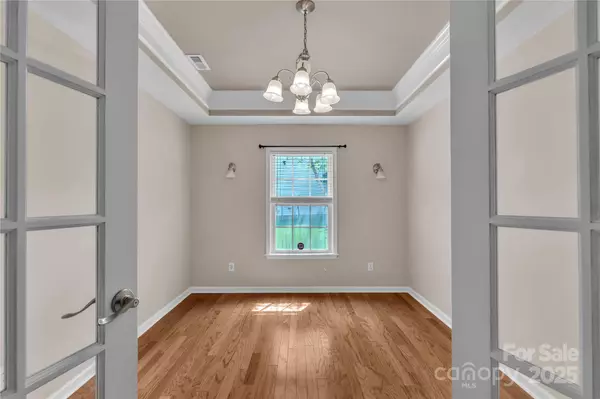
4 Beds
3 Baths
3,028 SqFt
4 Beds
3 Baths
3,028 SqFt
Key Details
Property Type Single Family Home
Sub Type Single Family Residence
Listing Status Pending
Purchase Type For Sale
Square Footage 3,028 sqft
Price per Sqft $164
Subdivision Woodridge
MLS Listing ID 4298395
Style Traditional
Bedrooms 4
Full Baths 2
Half Baths 1
Construction Status Completed
HOA Fees $122/qua
HOA Y/N 1
Abv Grd Liv Area 3,028
Year Built 2007
Lot Size 7,840 Sqft
Acres 0.18
Lot Dimensions 60x40x105x25x25x108
Property Sub-Type Single Family Residence
Property Description
Location
State NC
County Union
Zoning AR5
Rooms
Guest Accommodations None
Primary Bedroom Level Upper
Main Level Breakfast
Main Level Bathroom-Half
Main Level Dining Room
Main Level Kitchen
Main Level Great Room
Main Level Sunroom
Main Level Living Room
Upper Level Bedroom(s)
Upper Level Laundry
Upper Level Bathroom-Full
Upper Level Bathroom-Full
Upper Level Primary Bedroom
Interior
Interior Features Attic Stairs Pulldown, Central Vacuum, Kitchen Island, Open Floorplan, Walk-In Closet(s)
Heating Central, ENERGY STAR Qualified Equipment, Natural Gas, Sealed Combustion Fireplace
Cooling Ceiling Fan(s), Central Air, Electric
Flooring Carpet, Tile, Wood
Fireplaces Type Gas, Living Room
Fireplace true
Appliance Dishwasher, Gas Range, Gas Water Heater, Microwave, Plumbed For Ice Maker
Laundry Electric Dryer Hookup, Inside, Upper Level, Washer Hookup
Exterior
Exterior Feature Other - See Remarks
Garage Spaces 2.0
Community Features Pond, Sidewalks, Street Lights
Utilities Available Cable Available, Natural Gas, Underground Power Lines, Underground Utilities, Wired Internet Available
View Water
Roof Type Architectural Shingle
Street Surface Concrete,Paved
Accessibility Two or More Access Exits, Bath Raised Toilet
Porch Other - See Remarks
Garage true
Building
Lot Description Pond(s)
Dwelling Type Site Built
Foundation Slab
Sewer County Sewer
Water County Water
Architectural Style Traditional
Level or Stories Two
Structure Type Vinyl
New Construction false
Construction Status Completed
Schools
Elementary Schools Stallings
Middle Schools Porter Ridge
High Schools Porter Ridge
Others
HOA Name Woodbridge At Stallings HOA
Senior Community false
Restrictions No Representation
Acceptable Financing Cash, Conventional, VA Loan
Horse Property None
Listing Terms Cash, Conventional, VA Loan
Special Listing Condition None

907 Country Club Dr, Lexington, NC, 27292, United States
GET MORE INFORMATION






