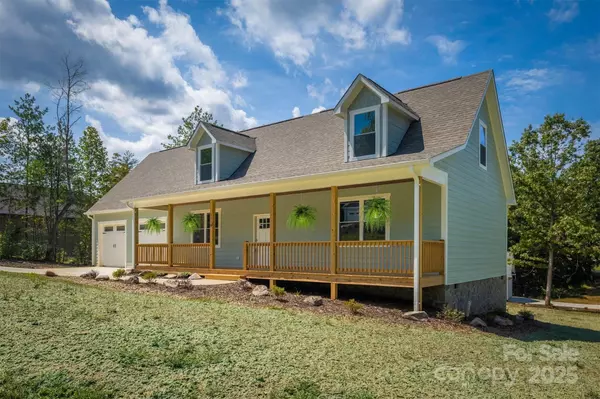
3 Beds
3 Baths
2,290 SqFt
3 Beds
3 Baths
2,290 SqFt
Key Details
Property Type Single Family Home
Sub Type Single Family Residence
Listing Status Active
Purchase Type For Sale
Square Footage 2,290 sqft
Price per Sqft $211
Subdivision Mccracken Ford
MLS Listing ID 4296340
Bedrooms 3
Full Baths 2
Half Baths 1
Construction Status Completed
HOA Fees $375/ann
HOA Y/N 1
Abv Grd Liv Area 2,290
Year Built 2025
Lot Size 0.500 Acres
Acres 0.5
Property Sub-Type Single Family Residence
Property Description
Location
State NC
County Burke
Zoning R-3
Rooms
Primary Bedroom Level Main
Main Level Bedrooms 1
Interior
Interior Features Kitchen Island, Open Floorplan, Walk-In Closet(s)
Heating Heat Pump
Cooling Heat Pump
Flooring Tile, Wood
Fireplaces Type Living Room, Propane
Fireplace true
Appliance Dishwasher, Electric Range, Electric Water Heater, Exhaust Fan, Microwave, Refrigerator, Refrigerator with Ice Maker
Laundry Main Level
Exterior
Garage Spaces 2.0
Utilities Available Cable Available, Underground Utilities
Roof Type Architectural Shingle
Street Surface Concrete,Paved
Porch Covered, Deck, Front Porch
Garage true
Building
Lot Description Cleared, Level
Dwelling Type Site Built
Foundation Crawl Space
Sewer Septic Installed
Water City
Level or Stories One and One Half
Structure Type Fiber Cement,Stone
New Construction true
Construction Status Completed
Schools
Elementary Schools Oak Hill
Middle Schools Walter Johnson
High Schools Freedom
Others
HOA Name Bellevue Corporation
Senior Community false
Restrictions Subdivision
Acceptable Financing Cash, Conventional, FHA, USDA Loan, VA Loan
Listing Terms Cash, Conventional, FHA, USDA Loan, VA Loan
Special Listing Condition None

907 Country Club Dr, Lexington, NC, 27292, United States
GET MORE INFORMATION






