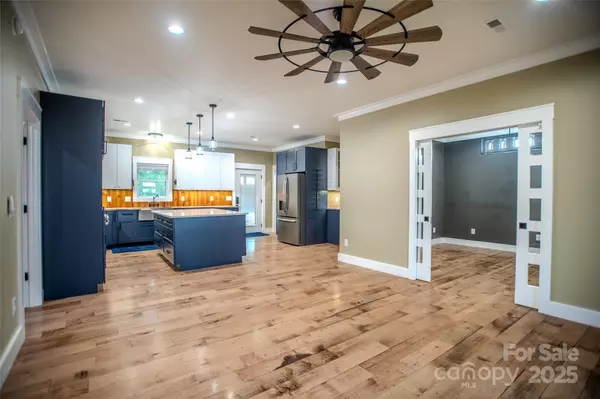
6 Beds
4 Baths
3,879 SqFt
6 Beds
4 Baths
3,879 SqFt
Key Details
Property Type Single Family Home
Sub Type Single Family Residence
Listing Status Active
Purchase Type For Sale
Square Footage 3,879 sqft
Price per Sqft $183
MLS Listing ID 4297676
Bedrooms 6
Full Baths 4
Construction Status Completed
Abv Grd Liv Area 1,865
Year Built 2021
Lot Size 4.790 Acres
Acres 4.79
Property Sub-Type Single Family Residence
Property Description
“STR” – SHORT TERM RENTAL PERMITTED!
Immediately Income Producing!
Warm, inviting, and designed for comfort and connection. This home offers multi-generational living potential, higher ceilings, and was custom built by Sweet Creek Construction, renowned for crafting multi-million-dollar homes. Thoughtfully envisioned, exceptionally maintained, and ideally located close to everything!
Note: Home offers 6 rooms currently used as bedrooms; 1000 gallon house septic system permitted for 4 bedrooms per county records. Another 1000 gallon septic system used for RV/Camper pad location. See Septic Permit in attachments.
What the Sellers Love Most
“The primary suite easily accommodates a full 5-piece king bedroom set with room to spare for a glider, ottoman, and extra furniture. The main bath is large, comfortable, and accessibility-friendly — featuring an antique dresser vanity, timeless clawfoot tub, and a door leading directly to the screened porch with a luxurious 6-person hot tub. Inside, enjoy an oversized two-person shower with dual shower heads and endless hot water thanks to on-demand systems. The custom closet offers drawers, baskets, and ample hanging space for every season.”
The living room provides generous space for your favorite furniture and flexible layouts. The chef's kitchen features abundant cabinetry, deep single-bowl sink, and granite countertops, weathered finishes on the perimeter and a polished, lighter granite island perfect for baking and prep.
Around the corner, a wet bar creates a seamless flow for entertaining or morning coffee. The wine fridge holds your whites perfectly, while the sideboard serves as a coffee or cocktail station. Sliding glass doors open to a private dining room and living room, creating connected yet distinct spaces for gatherings.
Two guest rooms upstairs are larger than typical, one with a step-in closet, the other with a walk-in. Between them sits a beautiful full bath with tile walk-in shower, large vanity, and abundant light.
Across the hall, a private living area with kitchenette opens to a deck and leads into a spacious bedroom suite featuring a walk-in closet, ensuite bath, and full-size walk-in shower, perfect for guests or extended family.
The Lower Level
Downstairs you'll find a large garage workshop and dedicated mechanical room with whole-house water filtration/sanitization, dual on-demand hot water systems (independently zoned), well expansion tank, dual electric panels, and organized storage for seasonal décor.
The basement apartment (approx. 1,106 sq ft) includes a large primary suite with king-size capacity, walk-in closet, soaking tub, walk-in shower, and expansive vanity. Open-concept living, dining, and kitchen areas feature granite countertops, stainless appliances, and ample cabinetry, ideal for rental income or multigenerational use.
Outdoor Living
Enjoy a spacious screened room with easy-clean hot tub and generous space for outdoor dining or lounge furniture — perfect for entertaining year-round in the mountains.
Location
State NC
County Mitchell
Zoning None
Rooms
Basement Apartment, Basement Garage Door, Basement Shop, Exterior Entry, Walk-Out Access, Walk-Up Access
Guest Accommodations Interior Connected,Main Level,Separate Entrance,Separate Living Quarters,Other - See Remarks
Primary Bedroom Level Main
Main Level Bedrooms 3
Main Level Primary Bedroom
Main Level Den
Main Level Dining Room
Main Level Bathroom-Full
Main Level Bedroom(s)
Main Level Bathroom-Full
Main Level Laundry
Main Level Bedroom(s)
2nd Living Quarters Level Bathroom-Full
2nd Living Quarters Level Den
2nd Living Quarters Level Kitchen
2nd Living Quarters Level Primary Bedroom
Basement Level Bedroom(s)
Basement Level Bedroom(s)
Main Level Kitchen
Basement Level Den
Basement Level Bathroom-Full
Basement Level Kitchen
Interior
Interior Features Kitchen Island, Open Floorplan, Wet Bar
Heating Electric, Heat Pump, Propane, Zoned
Cooling Ceiling Fan(s), Central Air, Ductless, Electric, Zoned
Flooring Wood
Fireplace false
Appliance Dishwasher, Disposal, Electric Range, Electric Water Heater, Filtration System, Microwave, Tankless Water Heater, Wine Refrigerator
Laundry Electric Dryer Hookup, In Basement, Utility Room, Laundry Room, Lower Level, Main Level, Multiple Locations, Washer Hookup
Exterior
Exterior Feature Hot Tub
Garage Spaces 2.0
Utilities Available Electricity Connected, Propane
View Long Range, Mountain(s), Winter, Year Round
Roof Type Architectural Shingle
Street Surface Concrete,Gravel
Porch Balcony, Deck, Front Porch, Patio, Rear Porch, Screened
Garage true
Building
Lot Description Cleared, Sloped, Creek/Stream, Wooded, Views
Dwelling Type Site Built
Foundation Basement
Builder Name Sweet Creek Construction
Sewer Septic Installed
Water Well
Level or Stories One
Structure Type Aluminum,Block
New Construction false
Construction Status Completed
Schools
Elementary Schools Greenlee Primary
Middle Schools Harris
High Schools Mitchell
Others
Senior Community false
Special Listing Condition None
Virtual Tour https://youtu.be/44NAPGIgdTQ

907 Country Club Dr, Lexington, NC, 27292, United States
GET MORE INFORMATION






