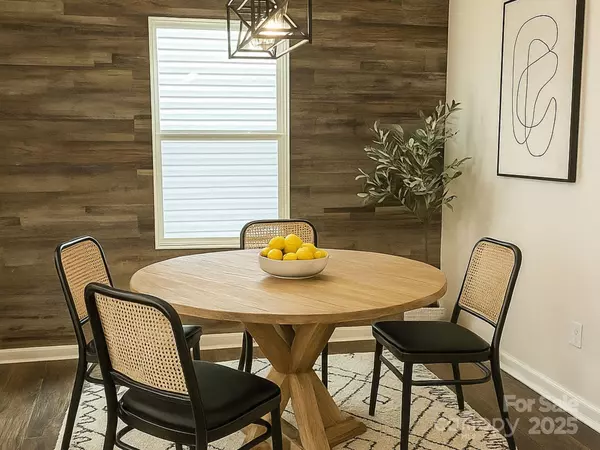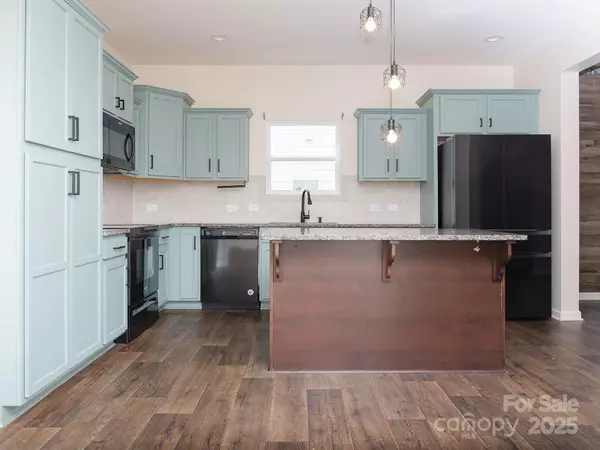
3 Beds
3 Baths
2,190 SqFt
3 Beds
3 Baths
2,190 SqFt
Key Details
Property Type Single Family Home
Sub Type Single Family Residence
Listing Status Active
Purchase Type For Sale
Square Footage 2,190 sqft
Price per Sqft $162
Subdivision Sutters Mill
MLS Listing ID 4297127
Bedrooms 3
Full Baths 2
Half Baths 1
HOA Fees $357/ann
HOA Y/N 1
Abv Grd Liv Area 2,190
Year Built 2021
Lot Size 6,490 Sqft
Acres 0.149
Property Sub-Type Single Family Residence
Property Description
WELCOME HOME! Here's your second chance at a beautifully maintained 3 BEDROOM, 2.5 BATH home that blends comfort, style, and convenience in one perfect package. With inviting curb appeal, a TWO-CAR GARAGE with EXTENDED STORAGE, and a charming COVERED FRONT ENTRY, this home makes a great first impression both inside and out.
Step into a bright, open layout designed for modern living. The main level offers a spacious FLEX ROOM, ideal for a home office, playroom, or hobby space and a sun-filled GRANITE countertop kitchen that flows seamlessly into the dining and living areas. Perfect for everyday living and effortless entertaining!
UPSTAIRS, relax in your private OWNER'S SUITE featuring a walk-in closet and ensuite bath. TWO additional bedrooms PLUS a versatile LOFT provide even more room to work, unwind, or play. The LAUNDRY ROOM is conveniently located upstairs with washer & dryer INCLUDED!
Love the outdoors? You'll enjoy a FULLY FENCED, TREE-LINED BACKYARD backing up to permanent green space. Your own peaceful retreat for gatherings, gardening, or quiet evenings under the stars.
Located in the desirable Sutter's Mill community with SIDEWALKS, STREETLIGHTS, GREEN SPACES, and WALKING TRAILS, this home truly has it all. And with a PRIME LOCATION close to shopping, dining, and major highways, convenience is always at your doorstep.
If that wasn't enough there's more! Seller is offering a $3,500!
This move-in-ready home won't last—take advantage of this opportunity! SCHEDULE YOUR SHOWING TODAY!
Location
State NC
County Iredell
Zoning RTCZCC02
Rooms
Primary Bedroom Level Upper
Main Level Living Room
Main Level Bathroom-Half
Main Level Kitchen
Main Level Dining Area
Main Level Flex Space
Upper Level Primary Bedroom
Upper Level Bedroom(s)
Upper Level Bedroom(s)
Upper Level Bathroom-Full
Upper Level Loft
Upper Level Laundry
Interior
Interior Features Drop Zone, Kitchen Island, Open Floorplan, Walk-In Closet(s)
Heating Electric, Forced Air, Heat Pump
Cooling Central Air
Fireplace false
Appliance Dishwasher, Electric Range, Microwave, Refrigerator with Ice Maker, Washer/Dryer
Laundry Laundry Room, Upper Level
Exterior
Garage Spaces 2.0
Fence Back Yard, Fenced, Privacy
Community Features Sidewalks, Street Lights, Walking Trails
Roof Type Architectural Shingle
Street Surface Concrete,Paved
Garage true
Building
Lot Description Wooded
Dwelling Type Site Built
Foundation Slab
Builder Name True Homes
Sewer Public Sewer
Water City
Level or Stories Two
Structure Type Vinyl
New Construction false
Schools
Elementary Schools Shepherd
Middle Schools Troutman
High Schools South Iredell
Others
HOA Name Association Management Solutions
Senior Community false
Acceptable Financing Cash, Conventional, FHA, USDA Loan, VA Loan
Listing Terms Cash, Conventional, FHA, USDA Loan, VA Loan
Special Listing Condition None

907 Country Club Dr, Lexington, NC, 27292, United States
GET MORE INFORMATION






