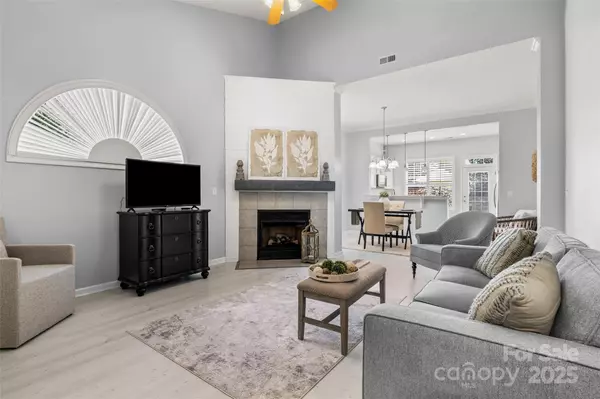
2 Beds
2 Baths
1,470 SqFt
2 Beds
2 Baths
1,470 SqFt
Key Details
Property Type Townhouse
Sub Type Townhouse
Listing Status Active Under Contract
Purchase Type For Sale
Square Footage 1,470 sqft
Price per Sqft $282
Subdivision Calloway
MLS Listing ID 4295517
Style Transitional
Bedrooms 2
Full Baths 2
HOA Fees $254/mo
HOA Y/N 1
Abv Grd Liv Area 1,470
Year Built 2006
Lot Size 3,920 Sqft
Acres 0.09
Property Sub-Type Townhouse
Property Description
Location
State SC
County York
Zoning RES
Body of Water Lake Wylie
Rooms
Primary Bedroom Level Main
Main Level Bedrooms 2
Main Level Primary Bedroom
Main Level Bathroom-Full
Main Level Kitchen
Main Level Bathroom-Full
Main Level Dining Room
Main Level Bedroom(s)
Main Level Great Room
Main Level Flex Space
Main Level Laundry
Interior
Interior Features Attic Stairs Pulldown, Garden Tub, Open Floorplan, Walk-In Closet(s)
Heating Forced Air, Natural Gas
Cooling Ceiling Fan(s), Central Air
Fireplaces Type Gas Log, Great Room
Fireplace true
Appliance Dishwasher, Disposal, Electric Oven, Electric Range, Gas Water Heater, Induction Cooktop, Plumbed For Ice Maker
Laundry Laundry Room
Exterior
Garage Spaces 1.0
Community Features Clubhouse, Golf, Outdoor Pool, Playground, Sidewalks, Tennis Court(s), Walking Trails
Utilities Available Cable Available, Natural Gas
Waterfront Description Boat Ramp – Community
Street Surface Concrete,Paved
Porch Covered, Front Porch, Patio
Garage true
Building
Lot Description End Unit
Dwelling Type Site Built
Foundation Slab
Sewer Public Sewer
Water City
Architectural Style Transitional
Level or Stories One
Structure Type Stone,Vinyl
New Construction false
Schools
Elementary Schools Tega Cay
Middle Schools Gold Hill
High Schools Fort Mill
Others
HOA Name Red Rock Property Managment
Senior Community false
Restrictions Subdivision
Acceptable Financing Cash, Conventional, FHA, VA Loan
Listing Terms Cash, Conventional, FHA, VA Loan
Special Listing Condition None

907 Country Club Dr, Lexington, NC, 27292, United States
GET MORE INFORMATION






