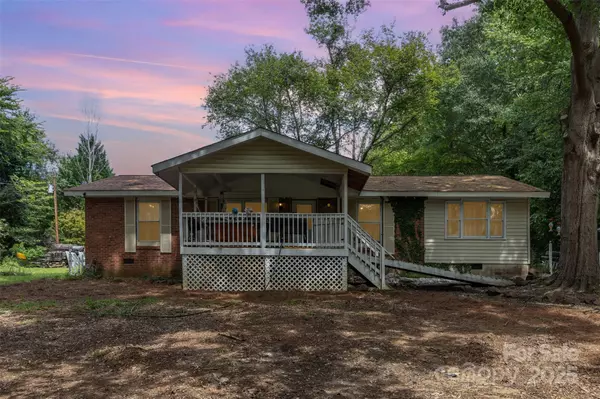
2 Beds
1 Bath
1,291 SqFt
2 Beds
1 Bath
1,291 SqFt
Key Details
Property Type Single Family Home
Sub Type Single Family Residence
Listing Status Active
Purchase Type For Sale
Square Footage 1,291 sqft
Price per Sqft $464
Subdivision Kelsey Glen
MLS Listing ID 4295442
Bedrooms 2
Full Baths 1
Abv Grd Liv Area 1,291
Year Built 1969
Lot Size 2.760 Acres
Acres 2.76
Property Sub-Type Single Family Residence
Property Description
-- with no HOA restrictions.
Enjoy close proximity to lake access, nature trails, shopping, dining, and all that Charlotte has to offer, while still experiencing the quiet charm of lakeside living. Opportunities like this don't come often—schedule your showing today!
11201 Johnson Davis Road, Parcel ID: 02302404 = 1.2 acres (Home on parcel - roof 2 years old, water heater 2025, and New well 2024.
11205 Johnson Davis Road – Parcel ID: 02302428 – 0.46 acres.
11219 Johnson Davis Road – Parcel ID: 02302405 – 1.1 acres
Location
State NC
County Mecklenburg
Zoning RS3
Rooms
Main Level Bedrooms 2
Main Level Living Room
Main Level Office
Main Level Laundry
Main Level Bedroom(s)
Main Level Kitchen
Main Level Bathroom-Full
Main Level Primary Bedroom
Interior
Heating Heat Pump, Oil, Wood Stove
Cooling Central Air
Fireplace false
Appliance Oven
Laundry Washer Hookup
Exterior
Utilities Available Cable Available, Electricity Connected
Street Surface Gravel,Paved
Garage false
Building
Dwelling Type Site Built
Foundation Crawl Space
Sewer Septic Installed
Water Well
Level or Stories One
Structure Type Brick Partial,Vinyl
New Construction false
Schools
Elementary Schools Barnette
Middle Schools Francis Bradley
High Schools Hopewell
Others
Senior Community false
Acceptable Financing Cash, FHA, VA Loan
Listing Terms Cash, FHA, VA Loan
Special Listing Condition None
Virtual Tour https://listings.nextdoorphotos.com/11201johnsondavisroad209092961

907 Country Club Dr, Lexington, NC, 27292, United States
GET MORE INFORMATION






