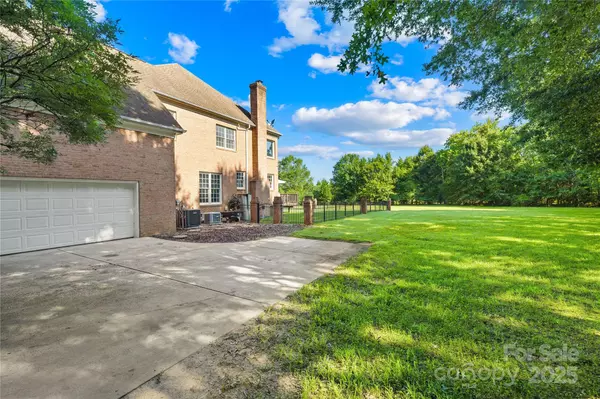4 Beds
3 Baths
3,462 SqFt
4 Beds
3 Baths
3,462 SqFt
Key Details
Property Type Single Family Home
Sub Type Single Family Residence
Listing Status Active
Purchase Type For Sale
Square Footage 3,462 sqft
Price per Sqft $258
Subdivision Canterfield Creek
MLS Listing ID 4295341
Bedrooms 4
Full Baths 3
HOA Fees $122/mo
HOA Y/N 1
Abv Grd Liv Area 3,462
Year Built 1998
Lot Size 0.920 Acres
Acres 0.92
Property Sub-Type Single Family Residence
Property Description
Location
State NC
County Union
Zoning AP2
Rooms
Main Level Kitchen
Main Level Bathroom-Full
Main Level Living Room
Main Level Dining Room
Main Level Breakfast
Main Level Den
Main Level Laundry
Upper Level Primary Bedroom
Upper Level Bedroom(s)
Upper Level Bedroom(s)
Upper Level Bed/Bonus
Upper Level Bathroom-Full
Upper Level Bathroom-Full
Main Level Office
Interior
Interior Features Attic Stairs Pulldown, Breakfast Bar, Cable Prewire, Entrance Foyer, Garden Tub, Kitchen Island, Open Floorplan, Pantry, Storage, Walk-In Closet(s), Walk-In Pantry
Heating Central, Forced Air
Cooling Central Air
Flooring Carpet, Linoleum, Tile, Wood
Fireplaces Type Den, Gas Starter
Fireplace true
Appliance Dishwasher, Disposal, Electric Cooktop, Electric Oven, Electric Range, Gas Water Heater, Microwave, Wall Oven, Warming Drawer
Laundry Electric Dryer Hookup, Utility Room, Main Level
Exterior
Garage Spaces 2.0
Fence Back Yard, Partial
Community Features Clubhouse, Outdoor Pool, Pond, Recreation Area, Walking Trails
Utilities Available Cable Connected, Electricity Connected, Natural Gas, Underground Utilities
Street Surface Concrete,Paved
Porch Deck
Garage true
Building
Lot Description Cul-De-Sac, Level
Dwelling Type Site Built
Foundation Crawl Space
Builder Name Shea Homes
Sewer County Sewer
Water County Water
Level or Stories Two
Structure Type Brick Full
New Construction false
Schools
Elementary Schools Marvin
Middle Schools Marvin Ridge
High Schools Marvin Ridge
Others
HOA Name Hawthorne Management
Senior Community false
Restrictions Other - See Remarks
Acceptable Financing Cash, Conventional, FHA, USDA Loan, VA Loan
Listing Terms Cash, Conventional, FHA, USDA Loan, VA Loan
Special Listing Condition None
Virtual Tour https://tours.loveitlisting.com/v/fXYtJ5Y
907 Country Club Dr, Lexington, NC, 27292, United States
GET MORE INFORMATION






