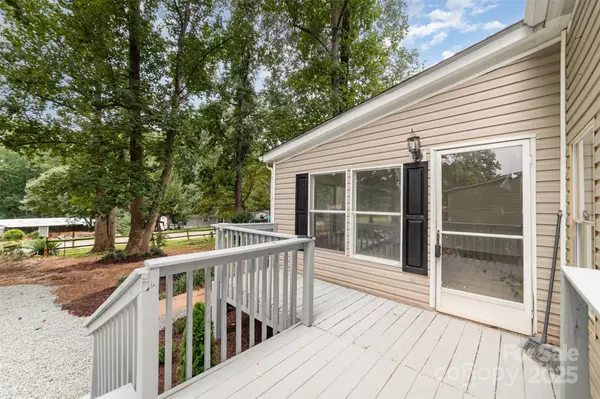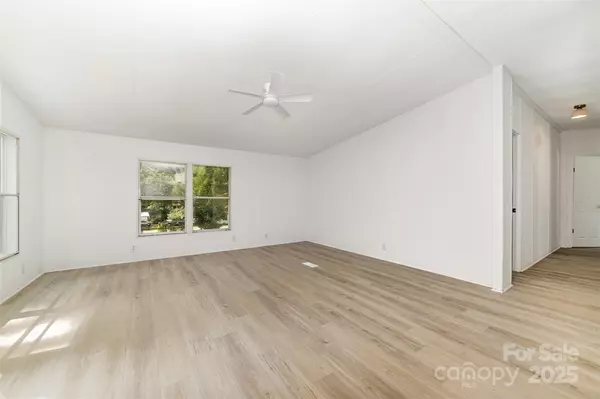
3 Beds
2 Baths
1,128 SqFt
3 Beds
2 Baths
1,128 SqFt
Key Details
Property Type Single Family Home
Sub Type Single Family Residence
Listing Status Active Under Contract
Purchase Type For Sale
Square Footage 1,128 sqft
Price per Sqft $176
Subdivision Rolling Hills
MLS Listing ID 4293314
Bedrooms 3
Full Baths 2
Abv Grd Liv Area 1,128
Year Built 2003
Lot Size 0.340 Acres
Acres 0.34
Property Sub-Type Single Family Residence
Property Description
Location
State NC
County Gaston
Zoning DW
Rooms
Primary Bedroom Level Main
Main Level Bedrooms 3
Main Level Primary Bedroom
Interior
Heating Central
Cooling Central Air
Fireplace false
Appliance Dishwasher, Electric Oven, Electric Water Heater, Exhaust Fan
Laundry Laundry Room
Exterior
Street Surface Gravel,Paved
Garage false
Building
Dwelling Type Manufactured
Foundation Crawl Space
Sewer Septic Installed
Water Community Well
Level or Stories One
Structure Type Vinyl
New Construction false
Schools
Elementary Schools Unspecified
Middle Schools Unspecified
High Schools Unspecified
Others
Senior Community false
Special Listing Condition None

907 Country Club Dr, Lexington, NC, 27292, United States
GET MORE INFORMATION






