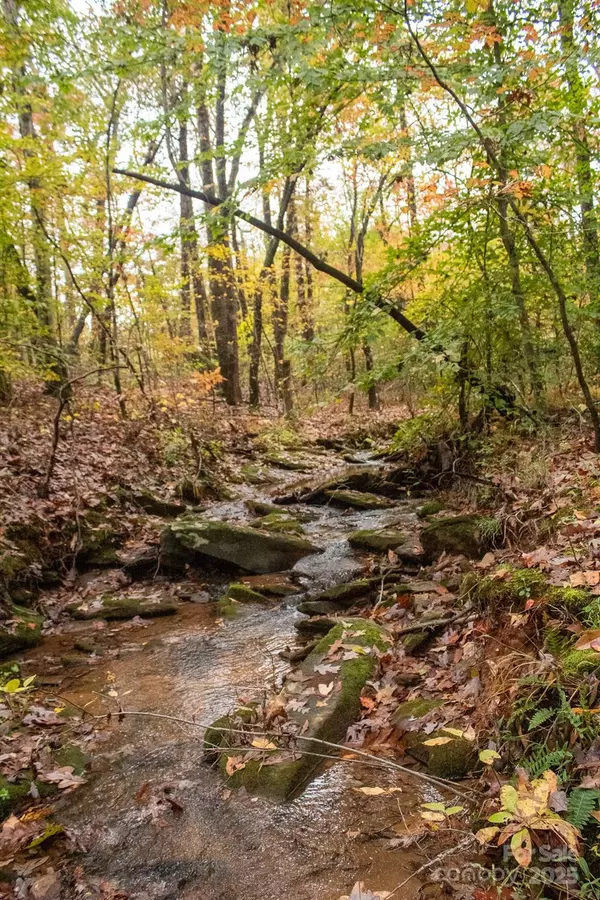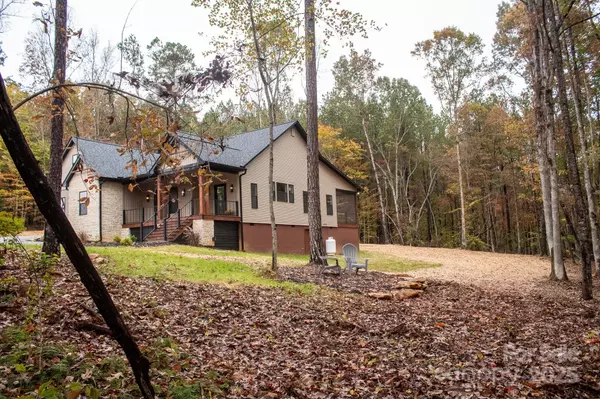
3 Beds
2 Baths
2,227 SqFt
3 Beds
2 Baths
2,227 SqFt
Key Details
Property Type Single Family Home
Sub Type Single Family Residence
Listing Status Active
Purchase Type For Sale
Square Footage 2,227 sqft
Price per Sqft $291
MLS Listing ID 4232125
Bedrooms 3
Full Baths 2
Construction Status Completed
Abv Grd Liv Area 2,227
Year Built 2025
Lot Size 2.341 Acres
Acres 2.341
Property Sub-Type Single Family Residence
Property Description
Location
State NC
County Iredell
Zoning RA
Body of Water creek
Rooms
Basement Storage Space, Walk-Out Access
Main Level Bedrooms 3
Main Level, 17' 0" X 19' 4" Primary Bedroom
Interior
Interior Features Attic Stairs Pulldown, Kitchen Island, Open Floorplan, Walk-In Closet(s)
Heating Heat Pump
Cooling Central Air
Flooring Tile, Vinyl
Fireplaces Type Insert, Living Room, Propane
Fireplace true
Appliance Electric Cooktop, Microwave, Refrigerator, Wall Oven
Laundry Laundry Room
Exterior
Garage Spaces 2.0
Utilities Available Fiber Optics
Waterfront Description None
View Mountain(s), Water
Roof Type Architectural Shingle
Street Surface Concrete,Gravel,Dirt
Accessibility Roll-In Shower, Garage Door Height Greater Than 84 inches
Porch Covered, Deck, Front Porch, Porch, Rear Porch, Screened
Garage true
Building
Lot Description Corner Lot, Creek Front, Sloped, Creek/Stream, Wooded, Waterfront
Dwelling Type Site Built
Foundation Crawl Space
Builder Name Willow Homes LLC
Sewer Septic Installed
Water Well
Level or Stories One
Structure Type Stone Veneer,Vinyl,Wood
New Construction true
Construction Status Completed
Schools
Elementary Schools Union Grove
Middle Schools North Iredell
High Schools North Iredell
Others
Senior Community false
Acceptable Financing Cash, Conventional, USDA Loan, VA Loan
Listing Terms Cash, Conventional, USDA Loan, VA Loan
Special Listing Condition None
Virtual Tour https://www.zillow.com/view-imx/0a457d14-6f2b-47c7-b384-1b7508b4f2f2?setAttribution=mls&wl=true&initialViewType=pano&utm_source=dashboard

907 Country Club Dr, Lexington, NC, 27292, United States
GET MORE INFORMATION






