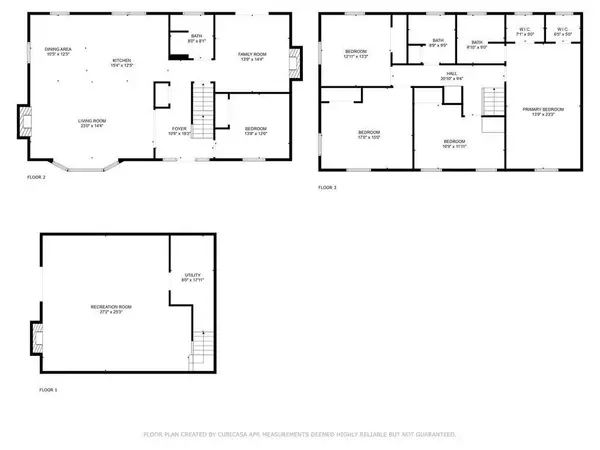5 Beds
3 Baths
4,060 SqFt
5 Beds
3 Baths
4,060 SqFt
Key Details
Property Type Single Family Home
Sub Type Single Family Residence
Listing Status Active
Purchase Type For Sale
Square Footage 4,060 sqft
Price per Sqft $139
Subdivision Camelot Woods
MLS Listing ID 4286606
Bedrooms 5
Full Baths 3
Abv Grd Liv Area 3,056
Year Built 1974
Lot Size 1.850 Acres
Acres 1.85
Lot Dimensions 441x210x93x78x105x112x203x89x28
Property Sub-Type Single Family Residence
Property Description
Location
State SC
County York
Zoning RC-I
Rooms
Basement Finished, Walk-Out Access
Main Level Bedrooms 1
Main Level Dining Room
Main Level Den
Main Level Living Room
Main Level Kitchen
Main Level Bonus Room
Main Level Bathroom-Full
Upper Level Primary Bedroom
Upper Level Bedroom(s)
Upper Level Bedroom(s)
Upper Level Bathroom-Full
Basement Level Bar/Entertainment
Upper Level Bathroom-Full
Upper Level Bedroom(s)
Basement Level Laundry
Basement Level Recreation Room
Interior
Interior Features Attic Stairs Pulldown
Heating Forced Air
Cooling Central Air, Multi Units
Flooring Hardwood, Tile
Fireplaces Type Den, Living Room, Recreation Room
Fireplace true
Appliance Dishwasher, Disposal, Electric Oven, Electric Range, Electric Water Heater, Refrigerator
Laundry Electric Dryer Hookup, In Basement
Exterior
Carport Spaces 2
Street Surface Concrete,Paved
Porch Covered, Front Porch, Patio
Garage false
Building
Lot Description Cul-De-Sac
Dwelling Type Site Built
Foundation Basement, Crawl Space
Sewer Septic Installed
Water City
Level or Stories Two
Structure Type Brick Partial,Hardboard Siding
New Construction false
Schools
Elementary Schools Mount Gallant
Middle Schools Dutchman Creek
High Schools Rock Hill
Others
Senior Community false
Acceptable Financing Cash, Conventional, FHA 203(K)
Listing Terms Cash, Conventional, FHA 203(K)
Special Listing Condition None
907 Country Club Dr, Lexington, NC, 27292, United States
GET MORE INFORMATION






