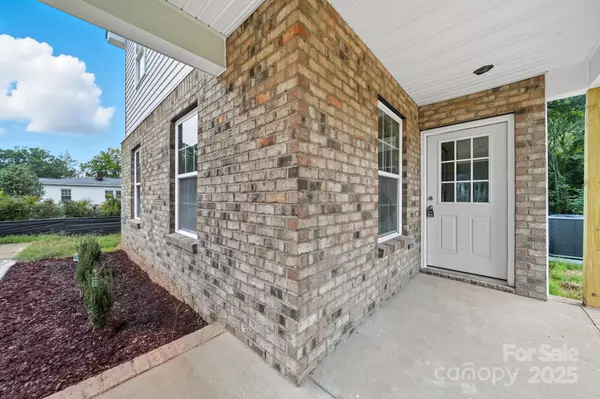
3 Beds
3 Baths
1,694 SqFt
3 Beds
3 Baths
1,694 SqFt
Key Details
Property Type Single Family Home
Sub Type Single Family Residence
Listing Status Active
Purchase Type For Sale
Square Footage 1,694 sqft
Price per Sqft $194
Subdivision Cox Mill
MLS Listing ID 4293879
Bedrooms 3
Full Baths 2
Half Baths 1
Construction Status Under Construction
Abv Grd Liv Area 1,694
Year Built 2025
Lot Size 9,583 Sqft
Acres 0.22
Property Sub-Type Single Family Residence
Property Description
Step into this Beautifully Designed New Construction Home at 1118 Sanders Street, where
modern design and everyday functionality meet in perfect balance.
The main floor features a bright, flowing layout with spacious living and dining areas, plus a
well-appointed kitchen ideal for everything from quick breakfasts to holiday gatherings. A
laundry room and half bath add practical convenience to the lower level.
Upstairs, the primary suite offers privacy and comfort with its own full bath. Two additional
bedrooms and another full bathroom create flexible living options for family, guests, or home
office space.
Every room was crafted with intention. Ready to see it in person? Schedule your private
showing or book a virtual tour today.
Location
State SC
County York
Zoning MF-15
Rooms
Primary Bedroom Level Upper
Interior
Heating Forced Air
Cooling Ceiling Fan(s), Central Air
Fireplace false
Appliance Dishwasher, Disposal, Electric Range, Electric Water Heater, Microwave, Refrigerator with Ice Maker
Laundry Electric Dryer Hookup, Washer Hookup
Exterior
Street Surface Concrete,Paved
Garage false
Building
Dwelling Type Site Built
Foundation Slab
Sewer Public Sewer
Water City
Level or Stories Two
Structure Type Brick Partial,Vinyl
New Construction true
Construction Status Under Construction
Schools
Elementary Schools York Road
Middle Schools Dutchman Creek
High Schools Northwestern
Others
Senior Community false
Acceptable Financing Cash, Conventional, FHA, USDA Loan, VA Loan
Listing Terms Cash, Conventional, FHA, USDA Loan, VA Loan
Special Listing Condition None

907 Country Club Dr, Lexington, NC, 27292, United States
GET MORE INFORMATION






