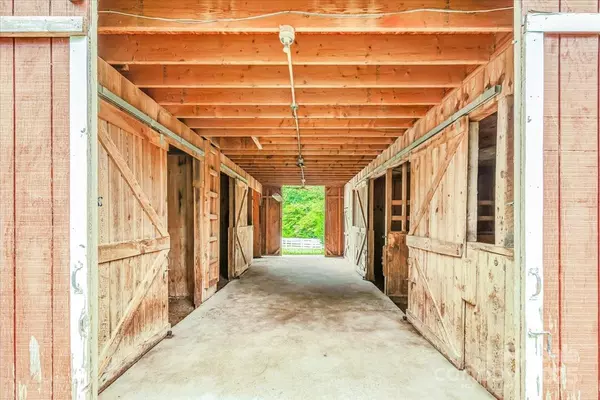
4 Beds
4 Baths
3,535 SqFt
4 Beds
4 Baths
3,535 SqFt
Key Details
Property Type Single Family Home
Sub Type Single Family Residence
Listing Status Active
Purchase Type For Sale
Square Footage 3,535 sqft
Price per Sqft $388
MLS Listing ID 4292880
Bedrooms 4
Full Baths 3
Half Baths 1
HOA Fees $25/mo
HOA Y/N 1
Abv Grd Liv Area 3,535
Year Built 1992
Lot Size 9.050 Acres
Acres 9.05
Property Sub-Type Single Family Residence
Property Description
Where luxury meets lifestyle across 9 serene acres.
Behind the gated brick-column entry lies a property that balances elegance, comfort, and purpose. Spanning over 3,500 sq. ft., this custom home features 4 bedrooms, 3.5 baths, a large bonus room, and dual offices—perfect for today's work-from-home lifestyle.
The main-level primary suite is a true retreat, complete with a dual-sided fireplace and spa-style bath. The gourmet kitchen was designed for entertaining with an oversized built-in refrigerator, chef's range, and a generous island that connects seamlessly to the spacious great room. High ceilings, extensive trim work, and an inviting layout make every space feel open and refined.
Step outside, and the possibilities expand. Designed for equestrian or hobby use, the property features multiple barns, including a 4-stall horse barn with tack and feed room and a second barn with a full bath, loft, sink, and wood-burning stove—ideal as a workshop or guest space. Multiple fenced pastures, a pond, and an arena-ready area create endless options for riding, recreation, or simply soaking in the peace of country life.
With front and rear porches, a detached two-car carport, and gated privacy, this property captures the essence of Carolina charm—where every sunrise over the pastures feels like a new beginning.
Location
State NC
County Union
Zoning AU5
Rooms
Main Level Bedrooms 1
Upper Level Office
Main Level Primary Bedroom
Upper Level Bed/Bonus
Main Level Office
Interior
Heating Natural Gas
Cooling Central Air
Fireplaces Type Living Room, Primary Bedroom
Fireplace true
Appliance Dishwasher, Gas Range
Laundry Laundry Room
Exterior
Exterior Feature Fence, Livestock Run In
Garage Spaces 2.0
Street Surface Asphalt,Concrete,Paved
Garage true
Building
Lot Description Pasture, Pond(s)
Dwelling Type Site Built
Foundation Slab
Sewer Septic Installed
Water Well
Level or Stories Two
Structure Type Brick Full
New Construction false
Schools
Elementary Schools Fairview
Middle Schools Piedmont
High Schools Piedmont
Others
HOA Name Gary Delapp
Senior Community false
Acceptable Financing Cash, Conventional
Horse Property Arena, Equestrian Facilities, Hay Storage, Pasture, Run in Shelter, Tack Room, Wash Rack
Listing Terms Cash, Conventional
Special Listing Condition Estate
Virtual Tour https://listings.nextdoorphotos.com/406duckcreeklane

907 Country Club Dr, Lexington, NC, 27292, United States
GET MORE INFORMATION






