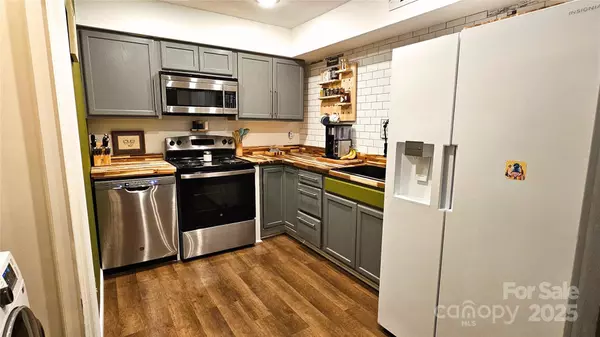
2 Beds
2 Baths
1,207 SqFt
2 Beds
2 Baths
1,207 SqFt
Key Details
Property Type Condo
Sub Type Condominium
Listing Status Active
Purchase Type For Sale
Square Footage 1,207 sqft
Price per Sqft $231
Subdivision Ashfield Court
MLS Listing ID 4292350
Bedrooms 2
Full Baths 2
HOA Fees $247/mo
HOA Y/N 1
Abv Grd Liv Area 1,207
Year Built 1983
Property Sub-Type Condominium
Property Description
Recent upgrades include:
2024: All-new flooring throughout, a fully remodeled kitchen with gorgeous butcher block countertops, brand-new appliances, Fresh paint throughout, light fixtures & recessed lighting 2023, new microwave & stove 2024, kitchen cabinets painted, and more!
And let's talk location, walk right across the street to Carmel Country Club. grocery stores, shops, and several restaurants! You're just minutes from SouthPark and The Bowl in Ballantyne!
Whether you're looking for your next home or a turn-key investment property ideal for both short-term (30 day minimum) and long-term rentals, this one checks every box!
More good news, water is included in the HOA fees. No more water bills!
Location
State NC
County Mecklenburg
Zoning R20MF
Rooms
Main Level Bedrooms 2
Main Level Kitchen
Main Level Bedroom(s)
Main Level Laundry
Main Level Utility Room
Interior
Interior Features Open Floorplan, Storage, Walk-In Closet(s)
Heating Heat Pump
Cooling Ceiling Fan(s), Central Air
Flooring Vinyl
Fireplaces Type Living Room
Fireplace true
Appliance Convection Microwave, Convection Oven, Dishwasher, Disposal, Electric Cooktop, Electric Oven, Exhaust Fan, Freezer, Ice Maker, Microwave, Oven, Refrigerator, Refrigerator with Ice Maker
Laundry In Unit, Utility Room
Exterior
Exterior Feature Storage
Fence Privacy, Wood
Community Features Picnic Area, Sidewalks, Street Lights, Walking Trails
Utilities Available Other - See Remarks
View Golf Course
Street Surface Paved
Porch Balcony, Covered, Deck, Front Porch, Patio, Porch, Rear Porch, Side Porch, Terrace
Garage false
Building
Lot Description On Golf Course, Private, Wooded
Dwelling Type Site Built
Foundation Crawl Space
Sewer Public Sewer
Water City
Level or Stories None
Structure Type Wood
New Construction false
Schools
Elementary Schools Beverly Woods
Middle Schools Carmel
High Schools South Mecklenburg
Others
HOA Name Association Managment Solutions
Senior Community false
Restrictions Short Term Rental Allowed
Acceptable Financing Cash, Conventional, FHA
Listing Terms Cash, Conventional, FHA
Special Listing Condition Subject to Lease

907 Country Club Dr, Lexington, NC, 27292, United States
GET MORE INFORMATION






