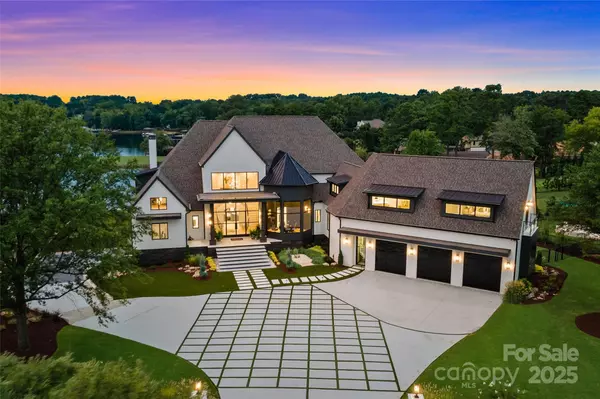
6 Beds
10 Baths
14,587 SqFt
6 Beds
10 Baths
14,587 SqFt
Key Details
Property Type Single Family Home
Sub Type Single Family Residence
Listing Status Active
Purchase Type For Sale
Square Footage 14,587 sqft
Price per Sqft $753
Subdivision Connor Quay
MLS Listing ID 4291323
Bedrooms 6
Full Baths 6
Half Baths 4
HOA Fees $3,080/ann
HOA Y/N 1
Abv Grd Liv Area 10,029
Year Built 1999
Lot Size 1.211 Acres
Acres 1.211
Lot Dimensions Irregular
Property Sub-Type Single Family Residence
Property Description
Location
State NC
County Mecklenburg
Zoning GR
Body of Water Lake Norman
Rooms
Basement Bath/Stubbed, Daylight, Exterior Entry, Finished, Full, Interior Entry, Walk-Out Access
Primary Bedroom Level Main
Main Level Bedrooms 1
Interior
Interior Features Attic Other, Attic Walk In, Breakfast Bar, Built-in Features, Drop Zone, Elevator, Entrance Foyer, Garden Tub, Kitchen Island, Open Floorplan, Pantry, Sauna, Storage, Walk-In Closet(s), Walk-In Pantry, Wet Bar, Other - See Remarks
Heating Ductless, Forced Air, Natural Gas
Cooling Central Air, Ductless
Flooring Carpet, Hardwood, Tile, Vinyl
Fireplaces Type Family Room, Fire Pit, Gas, Gas Log, Gas Starter, Great Room, Living Room, Outside, Primary Bedroom, Recreation Room, See Through, Wood Burning
Fireplace true
Appliance Bar Fridge, Convection Oven, Dishwasher, Disposal, Double Oven, Electric Oven, Exhaust Fan, Exhaust Hood, Freezer, Gas Oven, Gas Range, Microwave, Oven, Plumbed For Ice Maker, Refrigerator, Wall Oven, Wine Refrigerator, Other
Laundry Electric Dryer Hookup, Inside, Laundry Room, Main Level, Multiple Locations, Upper Level, Washer Hookup
Exterior
Exterior Feature Fire Pit, Dock - Floating, Hot Tub, Gas Grill, In-Ground Irrigation, Outdoor Kitchen, Outdoor Shower, Rooftop Terrace, Storage, Other - See Remarks
Garage Spaces 3.0
Fence Back Yard, Fenced, Partial
Pool Heated, Outdoor Pool, Pool/Spa Combo, Salt Water
Community Features Gated, Lake Access
Utilities Available Cable Available, Electricity Connected, Natural Gas, Underground Power Lines, Underground Utilities, Wired Internet Available
Waterfront Description Beach - Private,Boat Lift,Covered structure,Dock,Paddlesport Launch Site,Personal Watercraft Lift,Pier,Retaining Wall,Other - See Remarks
View Water, Year Round
Roof Type Shingle,Metal
Street Surface Cobblestone,Concrete,Other,Paved
Porch Balcony, Covered, Deck, Front Porch, Porch, Rear Porch, Side Porch, Terrace, Wrap Around
Garage true
Building
Lot Description Cleared, Level, Views, Waterfront
Dwelling Type Site Built
Foundation Basement
Sewer Public Sewer
Water City
Level or Stories Two and a Half
Structure Type Fiber Cement,Hard Stucco,Other - See Remarks
New Construction false
Schools
Elementary Schools Cornelius
Middle Schools Bailey
High Schools William Amos Hough
Others
HOA Name Hawthorne Management Co
Senior Community false
Restrictions No Representation
Acceptable Financing Cash, Conventional
Horse Property None
Listing Terms Cash, Conventional
Special Listing Condition None
Virtual Tour https://www.youtube.com/watch?v=mlCJverUHBU

907 Country Club Dr, Lexington, NC, 27292, United States
GET MORE INFORMATION






