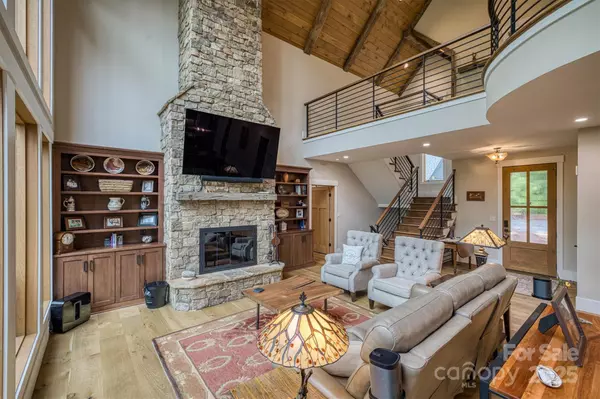5 Beds
5 Baths
4,188 SqFt
5 Beds
5 Baths
4,188 SqFt
Key Details
Property Type Single Family Home
Sub Type Single Family Residence
Listing Status Active
Purchase Type For Sale
Square Footage 4,188 sqft
Price per Sqft $404
Subdivision 1780
MLS Listing ID 4291536
Style Post and Beam,Rustic
Bedrooms 5
Full Baths 4
Half Baths 1
Construction Status Completed
HOA Fees $2,850/ann
HOA Y/N 1
Abv Grd Liv Area 2,446
Year Built 2022
Lot Size 2.100 Acres
Acres 2.1
Property Sub-Type Single Family Residence
Property Description
Location
State NC
County Burke
Zoning R
Body of Water Lake James
Rooms
Basement Basement Garage Door, Finished, Storage Space, Walk-Out Access
Guest Accommodations Separate Living Quarters,Upper Level Garage
Main Level Bedrooms 1
Main Level Primary Bedroom
Upper Level Bedroom(s)
Main Level Bathroom-Half
Main Level Bathroom-Full
Main Level Kitchen
Upper Level Bathroom-Full
Upper Level Bedroom(s)
Main Level Great Room
Main Level Laundry
Main Level Mud
Basement Level Bedroom(s)
Basement Level Bathroom-Full
Basement Level Den
2nd Living Quarters Level Bathroom-Full
2nd Living Quarters Level Bedroom(s)
Interior
Heating Forced Air, Heat Pump
Cooling Central Air, Heat Pump
Flooring Concrete, Tile, Wood
Fireplaces Type Den, Great Room
Fireplace true
Appliance Bar Fridge, Dishwasher, Disposal, Dryer, Exhaust Fan, Freezer, Gas Range, Ice Maker, Microwave, Oven, Refrigerator, Refrigerator with Ice Maker, Tankless Water Heater, Washer, Washer/Dryer, Wine Refrigerator
Laundry Mud Room, Inside, Main Level, Washer Hookup
Exterior
Garage Spaces 4.0
Community Features Cabana, Clubhouse, Dog Park, Fitness Center, Game Court, Hot Tub, Lake Access, Outdoor Pool, Picnic Area, Playground, Pond, Recreation Area, Sport Court, Tennis Court(s), Walking Trails
Utilities Available Electricity Connected, Fiber Optics, Satellite Internet Available, Underground Power Lines, Wired Internet Available
Waterfront Description Boat Slip (Deed)
View Long Range, Mountain(s), Winter, Year Round
Roof Type Shingle
Street Surface Asphalt,Gravel,Paved
Porch Covered, Deck, Front Porch, Rear Porch, Screened
Garage true
Building
Lot Description Private, Sloped, Wooded, Views
Dwelling Type Site Built
Foundation Basement, Slab
Builder Name Lake James Custom Homes, LLC
Sewer Septic Installed
Water Well
Architectural Style Post and Beam, Rustic
Level or Stories Two
Structure Type Hardboard Siding,Stone,Wood
New Construction false
Construction Status Completed
Schools
Elementary Schools Unspecified
Middle Schools Unspecified
High Schools Freedom
Others
HOA Name First Services Residential
Senior Community false
Restrictions Architectural Review,Deed,Height,Modular Not Allowed,Square Feet,Subdivision
Acceptable Financing Cash, Conventional
Listing Terms Cash, Conventional
Special Listing Condition None
907 Country Club Dr, Lexington, NC, 27292, United States
GET MORE INFORMATION






