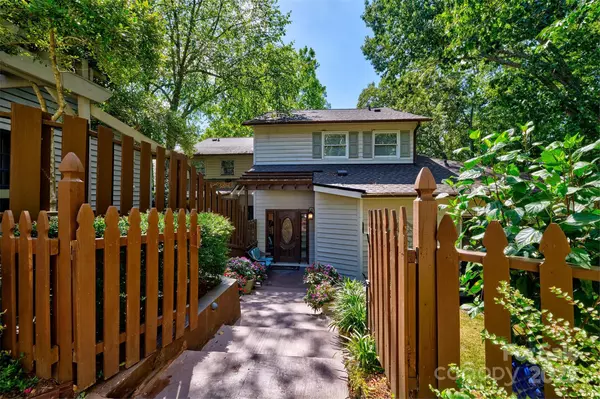4 Beds
4 Baths
3,471 SqFt
4 Beds
4 Baths
3,471 SqFt
Key Details
Property Type Townhouse
Sub Type Townhouse
Listing Status Active
Purchase Type For Sale
Square Footage 3,471 sqft
Price per Sqft $266
Subdivision River Hills
MLS Listing ID 4281829
Style Transitional
Bedrooms 4
Full Baths 3
Half Baths 1
Construction Status Completed
HOA Fees $587/qua
HOA Y/N 1
Abv Grd Liv Area 3,471
Year Built 1980
Lot Size 4,356 Sqft
Acres 0.1
Property Sub-Type Townhouse
Property Description
Location
State SC
County York
Zoning RD-I
Body of Water Lake Wylie
Rooms
Basement Daylight, Exterior Entry, Finished, Full, Interior Entry, Walk-Up Access
Main Level Bedrooms 1
Main Level Primary Bedroom
Main Level Kitchen
Main Level Bathroom-Full
Main Level Bar/Entertainment
Main Level Great Room
Main Level Dining Area
Main Level Bathroom-Half
Upper Level 2nd Primary
Upper Level Bedroom(s)
Basement Level Bedroom(s)
Basement Level Recreation Room
Upper Level Bathroom-Full
Basement Level Bathroom-Full
Main Level Laundry
Basement Level Bar/Entertainment
Interior
Interior Features Attic Stairs Pulldown, Built-in Features, Entrance Foyer, Kitchen Island, Pantry, Walk-In Closet(s)
Heating Ductless, Heat Pump
Cooling Ceiling Fan(s), Central Air, Heat Pump
Flooring Tile, Vinyl, Wood
Fireplaces Type Electric, Great Room
Fireplace true
Appliance Dishwasher, Electric Water Heater, Gas Cooktop, Microwave, Oven, Plumbed For Ice Maker
Laundry Electric Dryer Hookup, In Kitchen, Utility Room
Exterior
Exterior Feature Dock - Floating
Garage Spaces 2.0
Community Features Clubhouse, Dog Park, Game Court, Gated, Golf, Lake Access, Outdoor Pool, Picnic Area, Playground, Recreation Area, Sidewalks, Tennis Court(s), Walking Trails
Utilities Available Cable Available, Electricity Connected, Natural Gas
Waterfront Description Beach - Public,Boat Lift,Dock,Paddlesport Launch Site,Paddlesport Launch Site - Community
View Water, Year Round
Roof Type Shingle
Street Surface Concrete,Paved
Porch Balcony, Deck, Patio, Rear Porch
Garage true
Building
Lot Description Waterfront
Dwelling Type Site Built
Foundation Basement
Sewer County Sewer
Water County Water
Architectural Style Transitional
Level or Stories Two
Structure Type Wood
New Construction false
Construction Status Completed
Schools
Elementary Schools Crowders Creek
Middle Schools Oakridge
High Schools Clover
Others
HOA Name River Hills Comm Assoc
Senior Community false
Restrictions Architectural Review
Acceptable Financing Cash, Conventional, FHA, USDA Loan, VA Loan
Listing Terms Cash, Conventional, FHA, USDA Loan, VA Loan
Special Listing Condition None
Virtual Tour https://www.cpgtours.com/54483
907 Country Club Dr, Lexington, NC, 27292, United States
GET MORE INFORMATION






