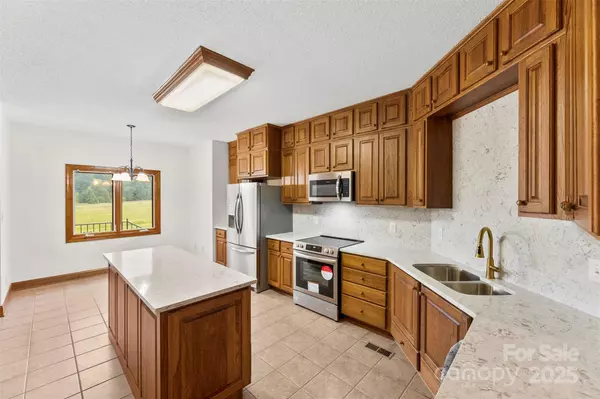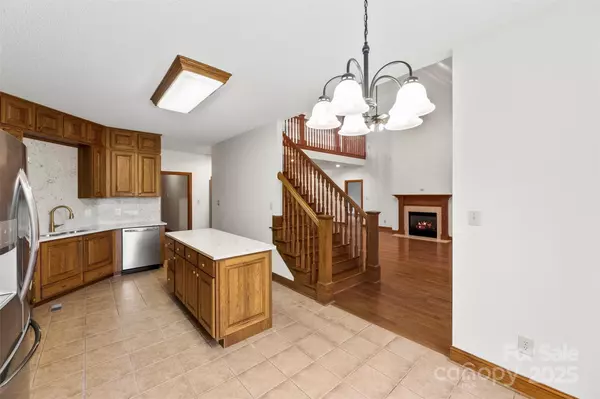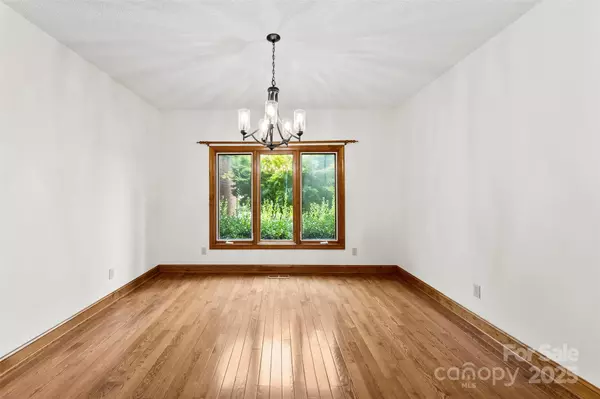3 Beds
3 Baths
4,997 SqFt
3 Beds
3 Baths
4,997 SqFt
Key Details
Property Type Single Family Home
Sub Type Single Family Residence
Listing Status Active Under Contract
Purchase Type For Sale
Square Footage 4,997 sqft
Price per Sqft $160
Subdivision Burton Estates
MLS Listing ID 4289480
Style Traditional
Bedrooms 3
Full Baths 3
Abv Grd Liv Area 4,111
Year Built 2001
Lot Size 0.860 Acres
Acres 0.86
Property Sub-Type Single Family Residence
Property Description
Step into the beautifully updated kitchen, complete with new quartz countertops and a stylish backsplash. The primary suite features a luxurious walk-in tile shower and matching quartz counters. The centerpiece of the home is the impressive two-story great room, filled with natural light and ideal for gathering with family and friends. Hardwood flooring flows throughout the main living areas, adding warmth and character at every turn. Need more space? Flexible rooms throughout the home can easily accommodate additional bedrooms, a home office, or your own fitness area. The partially finished basement includes generous storage and a one-of-a-kind vault room. Hobbyists will appreciate the attached 2-car garage plus an additional detached 2-car garage—perfect for extra vehicles.
Location
State NC
County Gaston
Zoning R1
Rooms
Basement Basement Shop, Partially Finished, Storage Space, Walk-Out Access, Walk-Up Access
Main Level Bedrooms 3
Upper Level Loft
Main Level Kitchen
Main Level Great Room-Two Story
Main Level Dining Room
Basement Level Basement
Main Level Sunroom
Main Level Primary Bedroom
Main Level Bedroom(s)
Main Level Laundry
Main Level Bathroom-Full
Upper Level Bathroom-Full
Main Level Bathroom-Full
Main Level Bedroom(s)
Upper Level Bedroom(s)
Upper Level Den
Interior
Interior Features Entrance Foyer, Hot Tub, Kitchen Island, Open Floorplan, Pantry, Split Bedroom, Storage, Walk-In Closet(s)
Heating Heat Pump
Cooling Ceiling Fan(s), Central Air
Flooring Carpet, Tile, Wood
Fireplaces Type Great Room, Propane, Other - See Remarks
Fireplace true
Appliance Dishwasher, Electric Range, Microwave, Refrigerator, Tankless Water Heater
Laundry Laundry Room, Main Level
Exterior
Garage Spaces 4.0
Roof Type Shingle
Street Surface Concrete,Paved
Porch Patio
Garage true
Building
Lot Description Level
Dwelling Type Site Built
Foundation Basement
Sewer Septic Installed
Water Well
Architectural Style Traditional
Level or Stories Two
Structure Type Brick Full
New Construction false
Schools
Elementary Schools Unspecified
Middle Schools Unspecified
High Schools Unspecified
Others
Senior Community false
Restrictions No Representation
Acceptable Financing Cash, Conventional
Listing Terms Cash, Conventional
Special Listing Condition None
907 Country Club Dr, Lexington, NC, 27292, United States
GET MORE INFORMATION






