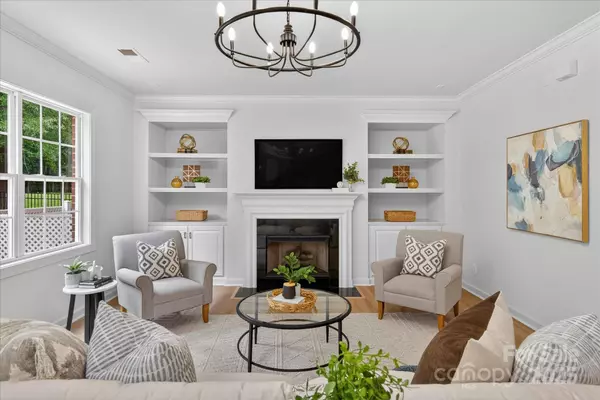4 Beds
4 Baths
3,916 SqFt
4 Beds
4 Baths
3,916 SqFt
OPEN HOUSE
Sat Aug 09, 1:00pm - 3:00pm
Key Details
Property Type Single Family Home
Sub Type Single Family Residence
Listing Status Coming Soon
Purchase Type For Sale
Square Footage 3,916 sqft
Price per Sqft $210
Subdivision Barrington
MLS Listing ID 4287585
Style Transitional
Bedrooms 4
Full Baths 3
Half Baths 1
Construction Status Completed
HOA Fees $300/qua
HOA Y/N 1
Abv Grd Liv Area 3,916
Year Built 2006
Lot Size 10,367 Sqft
Acres 0.238
Property Sub-Type Single Family Residence
Property Description
Location
State NC
County Union
Zoning AJ5
Rooms
Third Level Flex Space
Third Level Bonus Room
Main Level Kitchen
Upper Level Primary Bedroom
Upper Level Bathroom-Full
Upper Level Bedroom(s)
Upper Level Bathroom-Full
Upper Level Bathroom-Full
Interior
Interior Features Attic Walk In, Built-in Features, Entrance Foyer, Kitchen Island, Open Floorplan, Pantry, Walk-In Closet(s)
Heating Central, Heat Pump
Cooling Central Air
Flooring Carpet, Tile, Wood
Fireplace false
Appliance Dishwasher, Electric Cooktop, Gas Water Heater, Microwave, Refrigerator, Wall Oven
Laundry Laundry Room, Upper Level
Exterior
Garage Spaces 3.0
Fence Back Yard
Community Features Clubhouse, Outdoor Pool, Playground, Sport Court, Tennis Court(s), Walking Trails
Roof Type Shingle
Street Surface Concrete,Paved
Porch Patio
Garage true
Building
Lot Description Level, Wooded
Dwelling Type Site Built
Foundation Slab
Builder Name Shea Homes
Sewer County Sewer
Water County Water
Architectural Style Transitional
Level or Stories Three
Structure Type Brick Full
New Construction false
Construction Status Completed
Schools
Elementary Schools Sandy Ridge
Middle Schools Marvin Ridge
High Schools Marvin Ridge
Others
HOA Name Greenway Realty Management
Senior Community false
Restrictions Architectural Review
Acceptable Financing Cash, Conventional
Listing Terms Cash, Conventional
Special Listing Condition None
Virtual Tour https://charlotterealestatephotos.hd.pics/2416-River-Oaks-Drive
907 Country Club Dr, Lexington, NC, 27292, United States
GET MORE INFORMATION






