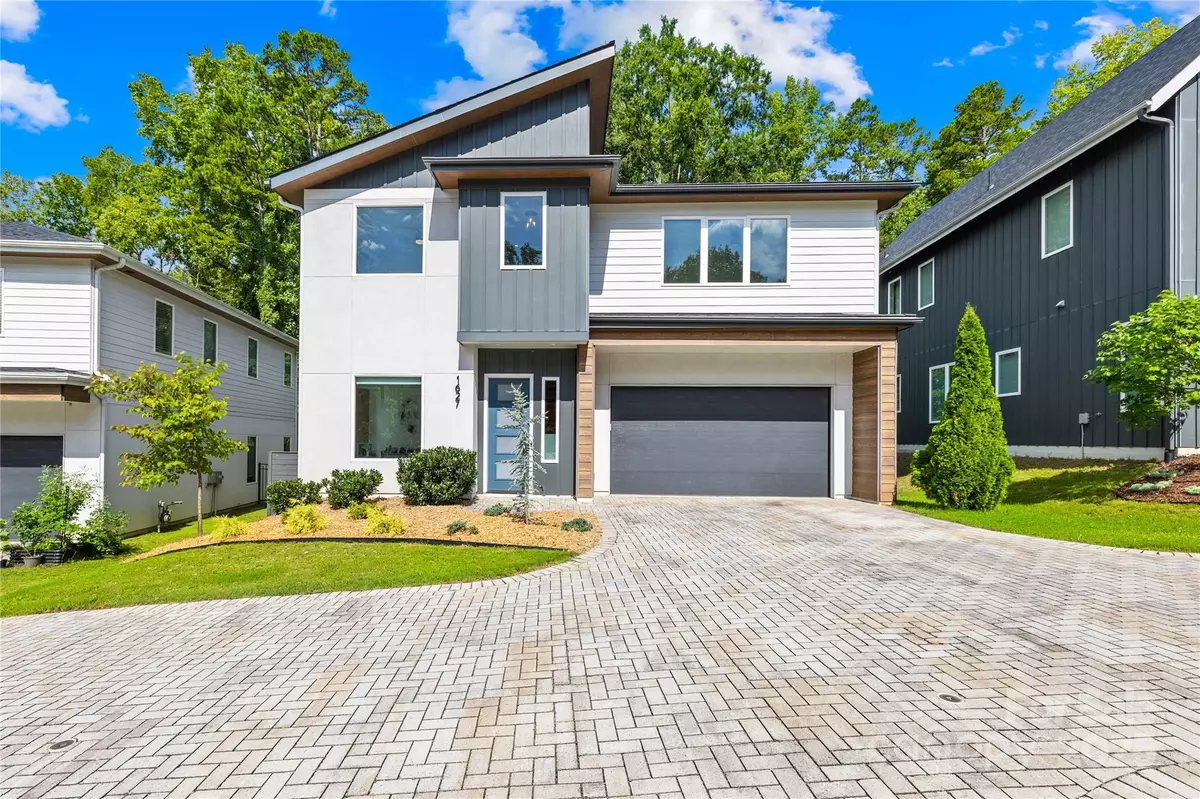4 Beds
4 Baths
2,817 SqFt
4 Beds
4 Baths
2,817 SqFt
Key Details
Property Type Single Family Home
Sub Type Single Family Residence
Listing Status Active
Purchase Type For Sale
Square Footage 2,817 sqft
Price per Sqft $328
MLS Listing ID 4287612
Style Contemporary
Bedrooms 4
Full Baths 3
Half Baths 1
Construction Status Completed
HOA Fees $100/mo
HOA Y/N 1
Abv Grd Liv Area 2,817
Year Built 2019
Lot Size 7,405 Sqft
Acres 0.17
Property Sub-Type Single Family Residence
Property Description
Inside, enjoy a light-filled open floor plan with a dramatic foyer, open staircase, and a flexible office/playroom. The huge chef's kitchen features European-style cabinetry, a large island, and expansive windows. Upstairs offers 4 spacious bedrooms each with walk-in closets, 3 full baths with floating vanities, and a central laundry room. Modern design meets everyday functionality—don't miss this one!
Location
State NC
County Mecklenburg
Zoning N1-A
Rooms
Upper Level, 12' 2" X 14' 2" Bedroom(s)
Interior
Interior Features Kitchen Island, Open Floorplan, Walk-In Closet(s)
Heating Central, Natural Gas
Cooling Central Air
Flooring Laminate, Tile
Fireplace false
Appliance Dishwasher
Laundry Upper Level
Exterior
Garage Spaces 2.0
Fence Back Yard, Fenced
Roof Type Shingle
Street Surface Brick,Other
Porch Deck
Garage true
Building
Lot Description Level, Wooded
Dwelling Type Site Built
Foundation Slab
Builder Name Chelsea Building Group
Sewer Public Sewer
Water City
Architectural Style Contemporary
Level or Stories Two
Structure Type Fiber Cement,Hard Stucco
New Construction false
Construction Status Completed
Schools
Elementary Schools Rama Road
Middle Schools Mcclintock
High Schools East Mecklenburg
Others
Pets Allowed Yes
Senior Community false
Restrictions Subdivision
Acceptable Financing Cash, Conventional, VA Loan
Listing Terms Cash, Conventional, VA Loan
Special Listing Condition None
907 Country Club Dr, Lexington, NC, 27292, United States
GET MORE INFORMATION






