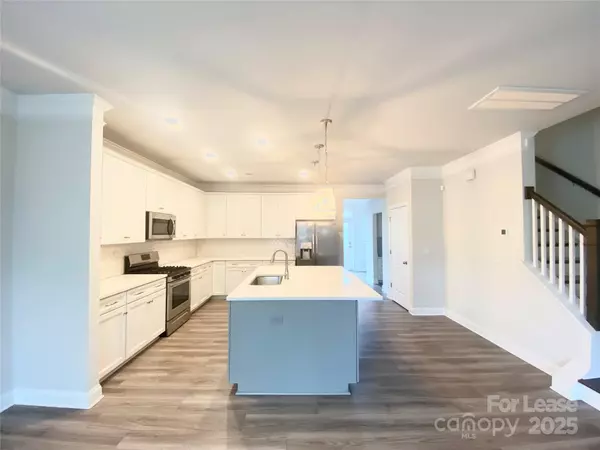3 Beds
4 Baths
1,947 SqFt
3 Beds
4 Baths
1,947 SqFt
Key Details
Property Type Townhouse
Sub Type Townhouse
Listing Status Active
Purchase Type For Rent
Square Footage 1,947 sqft
Subdivision Laurel Walk
MLS Listing ID 4287869
Bedrooms 3
Full Baths 2
Half Baths 2
Abv Grd Liv Area 1,947
Year Built 2021
Property Sub-Type Townhouse
Property Description
Location
State NC
County Gaston
Rooms
Basement Finished
Upper Level Primary Bedroom
Upper Level Bathroom-Full
Main Level Kitchen
Main Level Bathroom-Half
Upper Level Laundry
Basement Level Bonus Room
Main Level Office
Interior
Interior Features Kitchen Island, Open Floorplan, Pantry, Storage, Walk-In Closet(s), Other - See Remarks
Heating Forced Air, Natural Gas
Cooling Central Air
Furnishings Unfurnished
Fireplace false
Appliance Dishwasher, Disposal, Dryer, Gas Oven, Gas Range, Microwave, Refrigerator, Tankless Water Heater, Washer
Laundry Laundry Closet
Exterior
Exterior Feature Other - See Remarks
Garage Spaces 1.0
Street Surface Other
Porch Balcony
Garage true
Building
Sewer Public Sewer
Water City
Level or Stories Two
Schools
Elementary Schools Unspecified
Middle Schools Unspecified
High Schools Unspecified
Others
Pets Allowed Yes, Conditional
Senior Community false
907 Country Club Dr, Lexington, NC, 27292, United States
GET MORE INFORMATION






