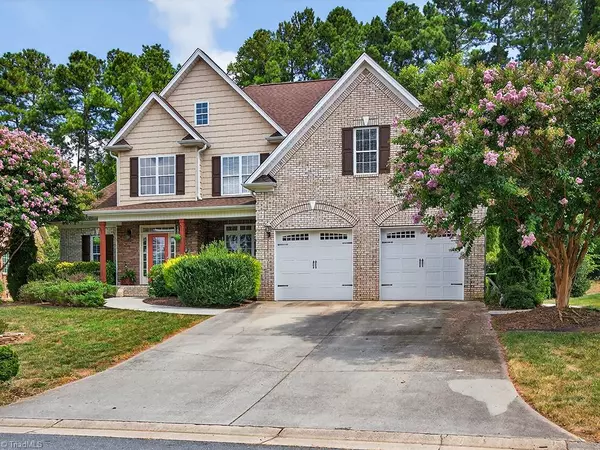
4 Beds
3 Baths
2,722 SqFt
4 Beds
3 Baths
2,722 SqFt
Key Details
Property Type Single Family Home
Sub Type Stick/Site Built
Listing Status Pending
Purchase Type For Sale
Square Footage 2,722 sqft
Price per Sqft $207
Subdivision Meadowlands
MLS Listing ID 1189869
Bedrooms 4
Full Baths 3
HOA Fees $499/ann
HOA Y/N Yes
Year Built 2007
Lot Size 0.320 Acres
Acres 0.32
Property Sub-Type Stick/Site Built
Source Triad MLS
Property Description
Location
State NC
County Davidson
Rooms
Basement Crawl Space
Interior
Interior Features Arched Doorways, Ceiling Fan(s), Dead Bolt(s), Soaking Tub, Pantry, Separate Shower, Solid Surface Counter, Vaulted Ceiling(s)
Heating Fireplace(s), Forced Air, Zoned, Electric, Natural Gas
Cooling Central Air, Zoned, Multi Units
Flooring Tile, Vinyl, Wood
Fireplaces Number 1
Fireplaces Type Gas Log, Living Room, See Remarks
Appliance Microwave, Dishwasher, Disposal, Range, Gas Water Heater
Laundry Dryer Connection, Main Level, Washer Hookup
Exterior
Parking Features Attached Garage, Front Load Garage
Garage Spaces 2.0
Fence None
Pool Community
Landscape Description Subdivision
Building
Lot Description Subdivided
Sewer Public Sewer
Water Public
Architectural Style Transitional
New Construction No
Schools
Elementary Schools Wallburg
Middle Schools Oak Grove
High Schools Oak Grove
Others
Special Listing Condition Owner Sale


907 Country Club Dr, Lexington, NC, 27292, United States
GET MORE INFORMATION






