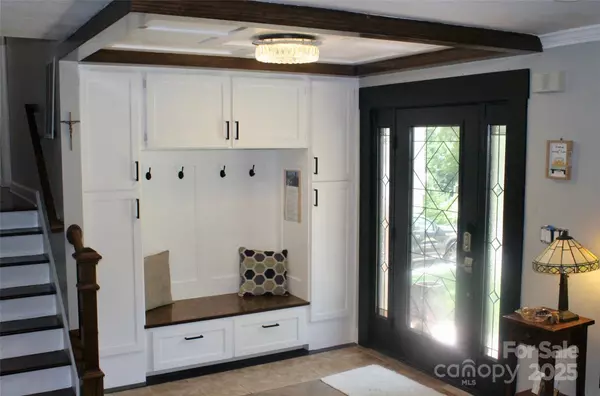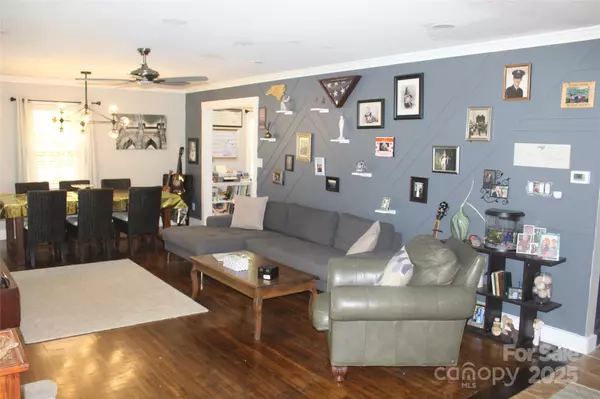
4 Beds
3 Baths
2,565 SqFt
4 Beds
3 Baths
2,565 SqFt
Key Details
Property Type Single Family Home
Sub Type Single Family Residence
Listing Status Active
Purchase Type For Sale
Square Footage 2,565 sqft
Price per Sqft $380
Subdivision Old Salem
MLS Listing ID 4279619
Bedrooms 4
Full Baths 3
Abv Grd Liv Area 1,710
Year Built 1970
Lot Size 0.550 Acres
Acres 0.55
Property Sub-Type Single Family Residence
Property Description
Owned previously by Wrestling Legend, this home has continued to be upgraded over the last decade by 3rd owner. Features include: statement front door, elegant foyer w/ built-in drop zone, living room feature wall, updated kitchen & baths, & unique layout perfect for entertaining. Separate private entrance & driveway allows potential for 344 sqft in-law suite or Airbnb. The outdoor space is a true oasis: multi-level deck built to accommodate a future screened-in porch, in-ground pool w/ slide, gazebo w/ ceiling fan & TV wall, hot tub w/ steps & tables, stone fireplace, sports court, outdoor shower, fire pit & more.
Whether you're looking for lifestyle, income potential, or both—this home delivers.
Location
State NC
County Mecklenburg
Zoning N1-A
Rooms
Guest Accommodations Separate Entrance,Separate Living Quarters
Primary Bedroom Level Upper
Interior
Interior Features Attic Stairs Pulldown
Heating Heat Pump
Cooling Heat Pump
Flooring Tile, Wood
Fireplaces Type Den
Fireplace true
Appliance Dishwasher, Disposal, Gas Range, Microwave
Laundry Electric Dryer Hookup, Laundry Room, Lower Level
Exterior
Exterior Feature Fire Pit, Hot Tub, Gas Grill, Outdoor Shower
Fence Back Yard, Chain Link, Wood
Pool In Ground, Outdoor Pool
Utilities Available Cable Available, Electricity Connected, Fiber Optics, Natural Gas, Underground Power Lines
Roof Type Shingle
Street Surface Concrete,Paved
Porch Deck
Garage false
Building
Dwelling Type Site Built
Foundation Crawl Space, Slab
Sewer Public Sewer
Water City
Level or Stories Split Level
Structure Type Brick Partial,Hardboard Siding
New Construction false
Schools
Elementary Schools Sharon
Middle Schools Carmel
High Schools South Mecklenburg
Others
Senior Community false
Acceptable Financing Cash, Conventional, FHA
Listing Terms Cash, Conventional, FHA
Special Listing Condition None

907 Country Club Dr, Lexington, NC, 27292, United States
GET MORE INFORMATION






