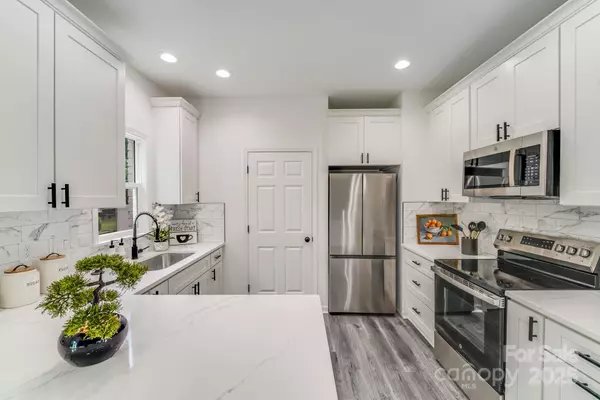3 Beds
3 Baths
1,388 SqFt
3 Beds
3 Baths
1,388 SqFt
Key Details
Property Type Single Family Home
Sub Type Single Family Residence
Listing Status Active
Purchase Type For Sale
Square Footage 1,388 sqft
Price per Sqft $295
Subdivision Chestnut Ridge
MLS Listing ID 4288143
Bedrooms 3
Full Baths 2
Half Baths 1
Abv Grd Liv Area 1,388
Year Built 1996
Lot Size 0.340 Acres
Acres 0.34
Property Sub-Type Single Family Residence
Property Description
The open layout is ideal for both everyday living and entertaining, while the expansive backyard provides endless possibilities—garden, play, or just relax under the Carolina sky. Complete with two storage sheds out back! With solid brick construction, quality upgrades, and no HOA restrictions, this home offers the freedom and style you've been looking for. Move-in ready and waiting for you—schedule your tour today!!
Location
State NC
County Gaston
Zoning R2
Rooms
Main Level Bedrooms 1
Main Level Bathroom-Full
Main Level Primary Bedroom
Main Level Bathroom-Half
Main Level Living Room
Main Level Kitchen
Main Level Dining Area
Main Level Laundry
Upper Level Bedroom(s)
Upper Level Bathroom-Full
Interior
Heating Forced Air, Natural Gas
Cooling Ceiling Fan(s), Central Air, Electric
Flooring Vinyl
Fireplaces Type Gas
Fireplace true
Appliance Dishwasher, Electric Range, Microwave, Refrigerator
Laundry In Kitchen, Laundry Room, Main Level
Exterior
Roof Type Shingle
Street Surface Concrete,Paved
Porch Deck
Garage false
Building
Dwelling Type Site Built
Foundation Crawl Space
Sewer Public Sewer
Water City
Level or Stories Two
Structure Type Brick Full
New Construction false
Schools
Elementary Schools Unspecified
Middle Schools Unspecified
High Schools Unspecified
Others
Senior Community false
Acceptable Financing Cash, Conventional, FHA, USDA Loan, VA Loan
Listing Terms Cash, Conventional, FHA, USDA Loan, VA Loan
Special Listing Condition None
Virtual Tour https://my.matterport.com/show/?m=dBegEuHaZCW
907 Country Club Dr, Lexington, NC, 27292, United States
GET MORE INFORMATION






