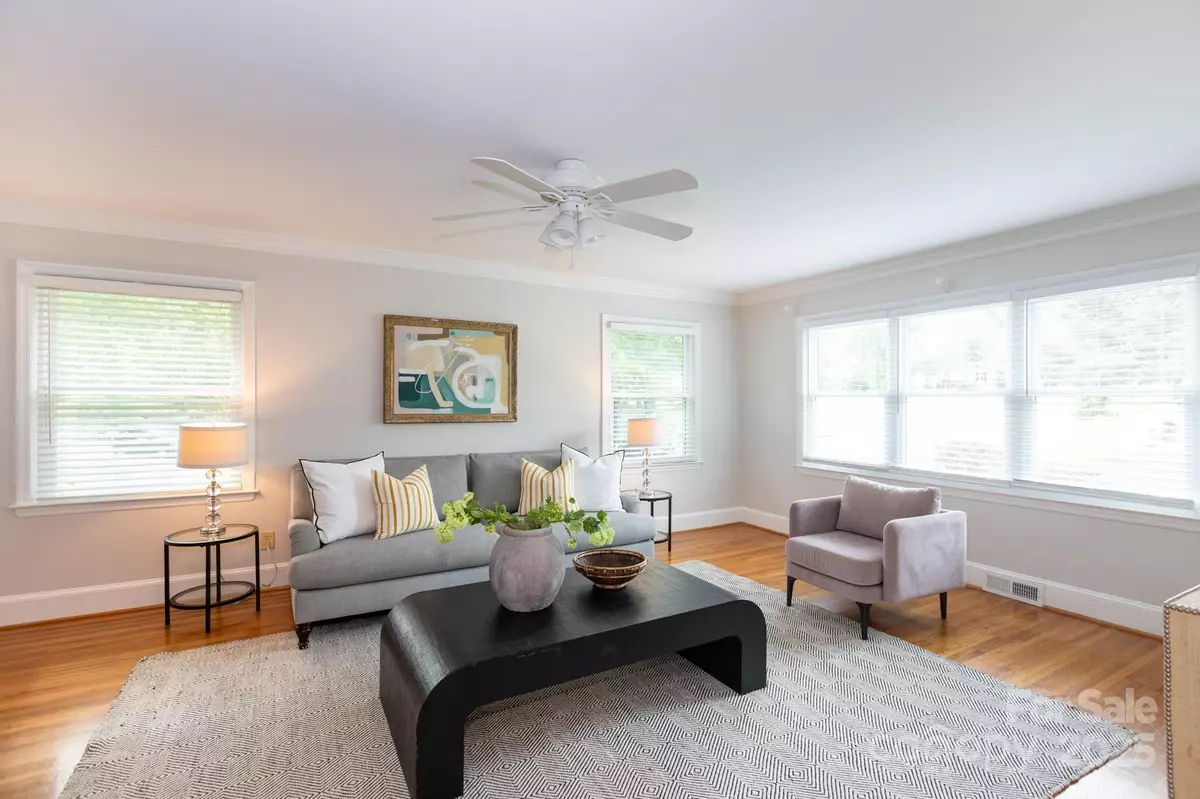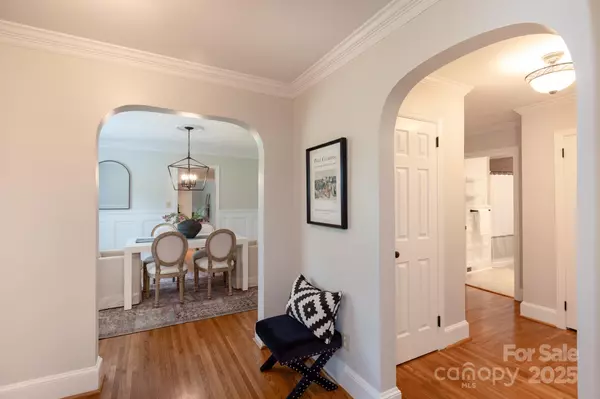
3 Beds
2 Baths
2,118 SqFt
3 Beds
2 Baths
2,118 SqFt
Key Details
Property Type Single Family Home
Sub Type Single Family Residence
Listing Status Active
Purchase Type For Sale
Square Footage 2,118 sqft
Price per Sqft $401
Subdivision Sherwood Forest
MLS Listing ID 4287525
Style Ranch
Bedrooms 3
Full Baths 2
Abv Grd Liv Area 2,118
Year Built 1951
Lot Size 0.480 Acres
Acres 0.48
Property Sub-Type Single Family Residence
Property Description
Step inside to find gleaming hardwood floors throughout and a spacious, flowing floorplan perfect for everyday living and entertaining. The inviting living and dining areas connect seamlessly to the spacious kitchen, offering both function and style.
Enjoy morning coffee or evening gatherings in the private backyard, complete with a lovely patio—your own peaceful retreat surrounded by mature trees. Additional features include a carport with a generous storage room, and a new roof in 2022.
Just minutes from SouthPark, Uptown, East Charlotte, and South Charlotte, this home offers unbeatable convenience to top-tier shopping, dining, and amenities. Whether you're hosting friends or enjoying a quiet night in, this Sherwood Forest gem is ready to welcome you home.
Location
State NC
County Mecklenburg
Zoning N1-A
Rooms
Main Level Bedrooms 3
Main Level, 13' 6" X 15' 3" Primary Bedroom
Interior
Interior Features Attic Stairs Pulldown
Heating Central, Forced Air, Natural Gas
Cooling Central Air
Flooring Tile, Wood
Fireplaces Type Den
Fireplace true
Appliance Gas Cooktop, Gas Oven, Microwave, Plumbed For Ice Maker
Laundry Mud Room
Exterior
Carport Spaces 2
Fence Back Yard
Utilities Available Electricity Connected, Natural Gas
Roof Type Composition
Street Surface Concrete,Paved
Garage false
Building
Lot Description Corner Lot
Dwelling Type Site Built
Foundation Crawl Space
Sewer Public Sewer
Water City
Architectural Style Ranch
Level or Stories One
Structure Type Brick Full
New Construction false
Schools
Elementary Schools Billingsville / Cotswold
Middle Schools Alexander Graham
High Schools Myers Park
Others
Senior Community false
Acceptable Financing Cash, Conventional
Listing Terms Cash, Conventional
Special Listing Condition None

907 Country Club Dr, Lexington, NC, 27292, United States
GET MORE INFORMATION






