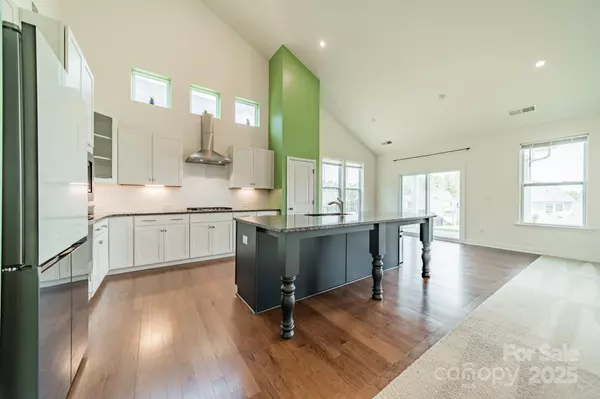3 Beds
3 Baths
2,466 SqFt
3 Beds
3 Baths
2,466 SqFt
Key Details
Property Type Single Family Home
Sub Type Single Family Residence
Listing Status Active
Purchase Type For Sale
Square Footage 2,466 sqft
Price per Sqft $201
Subdivision Paddlers Cove
MLS Listing ID 4287235
Style Traditional
Bedrooms 3
Full Baths 3
Construction Status Completed
HOA Fees $250/qua
HOA Y/N 1
Abv Grd Liv Area 2,466
Year Built 2021
Lot Size 10,890 Sqft
Acres 0.25
Property Sub-Type Single Family Residence
Property Description
Location
State SC
County York
Zoning RESIDENTIAL IMPROVED OC
Rooms
Main Level Bedrooms 2
Main Level Primary Bedroom
Main Level Bedroom(s)
Main Level Dining Room
Upper Level Bedroom(s)
Main Level Bathroom-Full
Main Level Laundry
Upper Level Bathroom-Full
Upper Level Bonus Room
Main Level Living Room
Main Level Kitchen
Interior
Interior Features Cable Prewire, Entrance Foyer, Kitchen Island, Open Floorplan, Pantry, Split Bedroom, Walk-In Closet(s)
Heating Central, Natural Gas
Cooling Heat Pump
Flooring Carpet, Vinyl
Fireplaces Type Gas Log, Living Room
Fireplace true
Appliance Dishwasher, Dryer, Exhaust Hood, Gas Cooktop, Gas Water Heater, Microwave, Refrigerator with Ice Maker, Washer
Laundry Electric Dryer Hookup, Laundry Room
Exterior
Garage Spaces 2.0
Fence Back Yard
Community Features Clubhouse, Outdoor Pool, Playground, Recreation Area, Sidewalks, Street Lights
Utilities Available Cable Available, Natural Gas, Underground Utilities
Roof Type Shingle
Street Surface Concrete,Paved
Porch Front Porch, Patio
Garage true
Building
Lot Description Cleared
Dwelling Type Site Built
Foundation Slab
Sewer Public Sewer
Water City
Architectural Style Traditional
Level or Stories Two
Structure Type Hardboard Siding
New Construction false
Construction Status Completed
Schools
Elementary Schools Bethel Clover
Middle Schools Oakridge
High Schools Clover
Others
Pets Allowed Yes, Cats OK, Dogs OK
HOA Name CAMS
Senior Community false
Acceptable Financing Cash, Conventional, FHA
Listing Terms Cash, Conventional, FHA
Special Listing Condition None
Virtual Tour https://player.vimeo.com/progressive_redirect/playback/1106452999/rendition/2160p/file.mp4?loc=external&signature=b1ac9fa2d1d42f67712d448a3a142ec0c29842ef976c2d459e51e21f13799d69
907 Country Club Dr, Lexington, NC, 27292, United States
GET MORE INFORMATION






