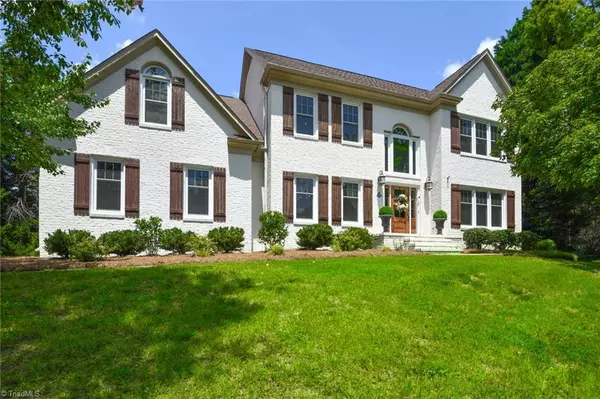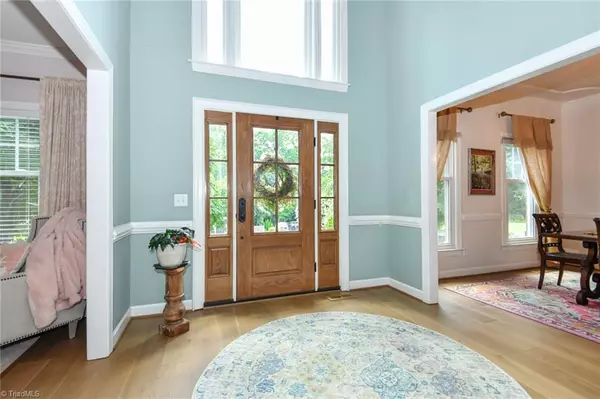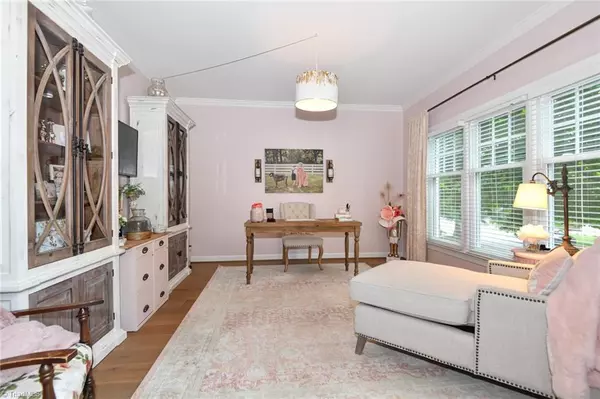
5 Beds
3 Baths
3,514 SqFt
5 Beds
3 Baths
3,514 SqFt
Key Details
Property Type Single Family Home
Sub Type Stick/Site Built
Listing Status Active
Purchase Type For Sale
Square Footage 3,514 sqft
Price per Sqft $167
Subdivision Jamesford Meadows
MLS Listing ID 1189127
Bedrooms 5
Full Baths 3
HOA Fees $700/ann
HOA Y/N Yes
Year Built 1993
Property Sub-Type Stick/Site Built
Source Triad MLS
Property Description
Location
State NC
County Guilford
Rooms
Basement Crawl Space
Interior
Interior Features Great Room, Ceiling Fan(s), Dead Bolt(s), Freestanding Tub, Kitchen Island, Pantry, Separate Shower, Solid Surface Counter, Vaulted Ceiling(s)
Heating Forced Air, Zoned, Multiple Systems, Natural Gas
Cooling Central Air
Flooring Carpet, Tile, Wood
Fireplaces Number 1
Fireplaces Type Gas Log, Living Room
Appliance Microwave, Dishwasher, Disposal, Exhaust Fan, Free-Standing Range, Gas Water Heater
Laundry Dryer Connection, Main Level, Washer Hookup
Exterior
Exterior Feature Sprinkler System
Parking Features Attached Garage, Side Load Garage
Garage Spaces 2.0
Fence None
Pool None
Landscape Description Rolling,Wooded
Building
Lot Description City Lot, Rolling Slope, Wooded
Sewer Public Sewer
Water Public
Architectural Style Transitional
New Construction No
Schools
Elementary Schools Florence
Middle Schools Southwest
High Schools Southwest
Others
Special Listing Condition Owner Sale


907 Country Club Dr, Lexington, NC, 27292, United States
GET MORE INFORMATION






