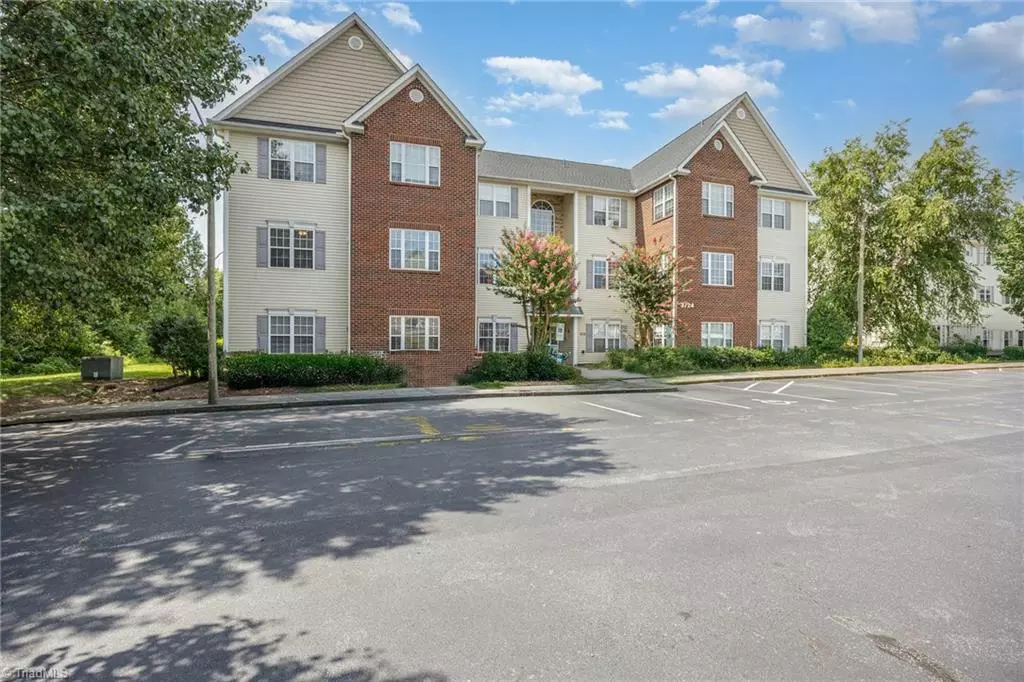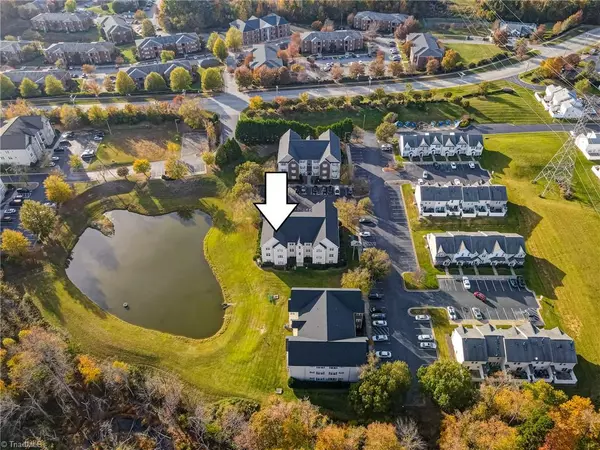2 Beds
2 Baths
1,347 SqFt
2 Beds
2 Baths
1,347 SqFt
Key Details
Property Type Condo
Sub Type Condominium
Listing Status Pending
Purchase Type For Sale
Square Footage 1,347 sqft
Price per Sqft $133
Subdivision Hickswood Crossing Condos
MLS Listing ID 1189149
Bedrooms 2
Full Baths 2
HOA Fees $325/mo
HOA Y/N Yes
Year Built 2002
Property Sub-Type Condominium
Source Triad MLS
Property Description
Location
State NC
County Guilford
Interior
Interior Features Built-in Features, Ceiling Fan(s), Dead Bolt(s), Pantry, Separate Shower
Heating Forced Air, Heat Pump, Electric, Natural Gas
Cooling Central Air, Heat Pump
Flooring Engineered Hardwood, Tile, Vinyl, Wood
Fireplaces Number 1
Fireplaces Type Gas Log, Living Room
Appliance Microwave, Gas Water Heater
Laundry Dryer Connection, Main Level
Exterior
Pool None
Handicap Access Accessible Parking, All Width 36 Inches or More, Accessible Elevator Installed, No Interior Steps, Accessible Entrance
Building
Lot Description City Lot
Foundation Slab
Sewer Public Sewer
Water Public
Architectural Style Condo Upper
New Construction No
Others
Special Listing Condition Owner Sale

907 Country Club Dr, Lexington, NC, 27292, United States
GET MORE INFORMATION






