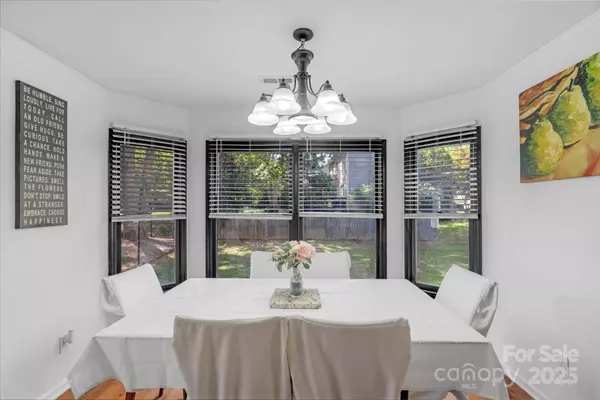
3 Beds
3 Baths
1,811 SqFt
3 Beds
3 Baths
1,811 SqFt
Key Details
Property Type Single Family Home
Sub Type Single Family Residence
Listing Status Pending
Purchase Type For Sale
Square Footage 1,811 sqft
Price per Sqft $192
Subdivision Bayberry
MLS Listing ID 4282242
Bedrooms 3
Full Baths 2
Half Baths 1
Abv Grd Liv Area 1,811
Year Built 1986
Lot Size 0.480 Acres
Acres 0.48
Property Sub-Type Single Family Residence
Property Description
Location
State NC
County Gaston
Zoning R2
Rooms
Upper Level Bedroom(s)
Upper Level Primary Bedroom
Upper Level Bathroom-Full
Main Level Living Room
Main Level Kitchen
Main Level Dining Room
Main Level Sunroom
Main Level Bathroom-Half
Interior
Interior Features Attic Stairs Pulldown, Open Floorplan
Heating Forced Air
Cooling Central Air
Flooring Carpet, Vinyl, Wood
Fireplaces Type Living Room, Wood Burning
Fireplace true
Appliance Dishwasher, Electric Oven, Electric Water Heater
Laundry Upper Level
Exterior
Exterior Feature Fire Pit
Garage Spaces 1.0
Fence Back Yard
Street Surface Concrete,Paved
Porch Covered, Deck, Front Porch, Wrap Around
Garage true
Building
Lot Description Cul-De-Sac
Dwelling Type Site Built
Foundation Crawl Space
Sewer Septic Installed
Water Community Well
Level or Stories Two
Structure Type Hardboard Siding
New Construction false
Schools
Elementary Schools Bess
Middle Schools Cramerton
High Schools Forestview
Others
Senior Community false
Acceptable Financing Cash, Conventional, VA Loan
Listing Terms Cash, Conventional, VA Loan
Special Listing Condition None
Virtual Tour https://paul-bosko-photography-video.aryeo.com/sites/3619-baywoods-ct-gastonia-nc-28056-17979388/branded

907 Country Club Dr, Lexington, NC, 27292, United States
GET MORE INFORMATION






