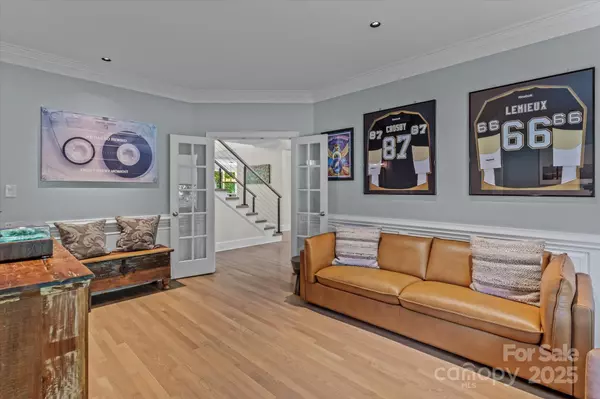4 Beds
4 Baths
4,058 SqFt
4 Beds
4 Baths
4,058 SqFt
OPEN HOUSE
Sun Aug 03, 12:00pm - 2:00pm
Key Details
Property Type Single Family Home
Sub Type Single Family Residence
Listing Status Coming Soon
Purchase Type For Sale
Square Footage 4,058 sqft
Price per Sqft $450
Subdivision River Run
MLS Listing ID 4285216
Style Transitional
Bedrooms 4
Full Baths 4
Construction Status Completed
HOA Fees $900/ann
HOA Y/N 1
Abv Grd Liv Area 4,058
Year Built 1998
Lot Size 0.420 Acres
Acres 0.42
Lot Dimensions 93' x 164' x 125' x 173'
Property Sub-Type Single Family Residence
Property Description
The heart of the home is a completely renovated chef's kitchen, showcasing high-end appliances including a 48" range, 30" fridge/freezer columns, sleek cabinetry, and premium finishes thruout. The open-concept interior exudes a modern, sophisticated feel with its centrally located cable railing stairway, 2 story great room with built-ins, & thoughtful upgrades in every rm.
Step outside to the covered patio and your priv. backyard oasis, complete with a heated saltwater inground pool—perfect for relaxing & entertaining year-round. Enjoy the convenience of the close proximity to the River Run Country Club, where golf, swimming, tennis, and social events are just steps away.
Location
State NC
County Mecklenburg
Zoning PUD
Rooms
Main Level Bedrooms 1
Main Level Primary Bedroom
Main Level Office
Main Level Great Room-Two Story
Main Level Kitchen
Main Level Dining Room
Main Level Bathroom-Full
Main Level Laundry
Upper Level Bedroom(s)
Upper Level Bathroom-Full
Upper Level Bedroom(s)
Upper Level Bathroom-Full
Upper Level Bedroom(s)
Main Level Bathroom-Full
Interior
Interior Features Attic Other, Attic Stairs Pulldown, Attic Walk In, Breakfast Bar, Built-in Features, Cable Prewire, Entrance Foyer, Kitchen Island, Open Floorplan, Pantry, Storage, Walk-In Closet(s)
Heating Natural Gas
Cooling Ceiling Fan(s), Central Air, Electric, ENERGY STAR Qualified Equipment, Zoned
Flooring Tile, Wood
Fireplaces Type Gas, Gas Log, Great Room, Primary Bedroom
Fireplace true
Appliance Convection Microwave, Convection Oven, Dishwasher, Disposal, Dryer, Dual Flush Toilets, ENERGY STAR Qualified Washer, ENERGY STAR Qualified Dishwasher, ENERGY STAR Qualified Dryer, ENERGY STAR Qualified Freezer, ENERGY STAR Qualified Refrigerator, Exhaust Fan, Exhaust Hood, Gas Range, Gas Water Heater, Ice Maker, Microwave, Oven, Plumbed For Ice Maker, Refrigerator, Refrigerator with Ice Maker, Self Cleaning Oven
Laundry Laundry Room, Main Level
Exterior
Garage Spaces 2.0
Fence Back Yard, Fenced
Pool Fenced, In Ground, Outdoor Pool
Community Features Clubhouse, Golf, Outdoor Pool, Sidewalks, Street Lights, Walking Trails
Utilities Available Cable Available, Cable Connected, Electricity Connected, Natural Gas, Underground Power Lines, Underground Utilities
View Golf Course, Water
Roof Type Shingle
Street Surface Concrete,Paved
Porch Covered, Patio, Rear Porch
Garage true
Building
Lot Description On Golf Course, Private, Wooded, Views
Dwelling Type Site Built
Foundation Crawl Space
Sewer Public Sewer
Water City
Architectural Style Transitional
Level or Stories Two
Structure Type Hard Stucco,Stone Veneer
New Construction false
Construction Status Completed
Schools
Elementary Schools Unspecified
Middle Schools Bailey
High Schools William Amos Hough
Others
HOA Name First Service Residential
Senior Community false
Restrictions Architectural Review,Building,Deed,Manufactured Home Not Allowed,Modular Not Allowed,Square Feet,Subdivision
Acceptable Financing Cash, Conventional
Listing Terms Cash, Conventional
Special Listing Condition None
907 Country Club Dr, Lexington, NC, 27292, United States
GET MORE INFORMATION






