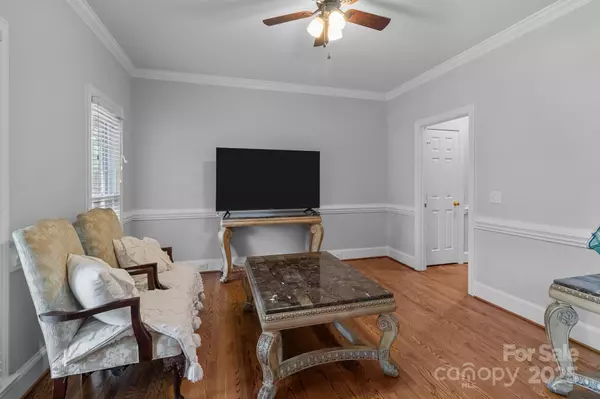5 Beds
5 Baths
4,562 SqFt
5 Beds
5 Baths
4,562 SqFt
Key Details
Property Type Single Family Home
Sub Type Single Family Residence
Listing Status Pending
Purchase Type For Sale
Square Footage 4,562 sqft
Price per Sqft $131
Subdivision Forest Hills
MLS Listing ID 4285243
Bedrooms 5
Full Baths 4
Half Baths 1
Abv Grd Liv Area 4,562
Year Built 1997
Lot Size 0.280 Acres
Acres 0.28
Property Sub-Type Single Family Residence
Property Description
Welcome to this stunning home offering over 4,500 heated square feet of luxurious living space, nestled on more than half an acre in the desirable Forest Hills neighborhood of Albemarle. This 5-bedroom, 4.5-bathroom masterpiece features dual primary suites—one on the main level, perfect for multi-generational living or guest accommodations.
Enjoy the convenience of a 3-car garage, an expansive bonus/rec room, and a beautifully designed back patio with overhead lighting, ideal for entertaining under the stars. The gourmet kitchen is equipped with top-of-the-line appliances sure to delight any chef.
Located just 4 minutes from vibrant downtown Albemarle, this home combines elegance, space, and functionality in one perfect package. Truly a must-see!
Location
State NC
County Stanly
Zoning R
Rooms
Main Level Bedrooms 1
Main Level Primary Bedroom
Main Level Kitchen
Main Level Bathroom-Full
Main Level Dining Room
Main Level Den
Main Level Laundry
Main Level Living Room
Main Level Bathroom-Half
Main Level Family Room
Upper Level Recreation Room
Upper Level Bedroom(s)
Upper Level Bathroom-Full
Interior
Heating Central, Heat Pump, Natural Gas
Cooling Ceiling Fan(s), Central Air, Heat Pump
Fireplace true
Appliance Convection Oven, Dishwasher, Disposal, Double Oven, Down Draft, Electric Oven, Electric Range, Gas Cooktop, Gas Water Heater, Indoor Grill, Microwave, Refrigerator, Self Cleaning Oven
Laundry Laundry Room
Exterior
Garage Spaces 3.0
Street Surface Concrete,Paved
Garage true
Building
Dwelling Type Site Built
Foundation Crawl Space
Sewer Public Sewer
Water City
Level or Stories Two
Structure Type Brick Full
New Construction false
Schools
Elementary Schools Unspecified
Middle Schools Unspecified
High Schools Unspecified
Others
Senior Community false
Acceptable Financing Cash, Conventional, FHA, USDA Loan
Listing Terms Cash, Conventional, FHA, USDA Loan
Special Listing Condition None
Virtual Tour https://listings.lighthousevisuals.co
907 Country Club Dr, Lexington, NC, 27292, United States
GET MORE INFORMATION






