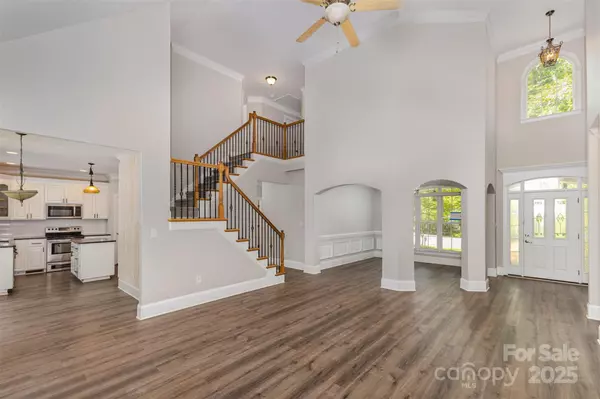
4 Beds
4 Baths
2,228 SqFt
4 Beds
4 Baths
2,228 SqFt
Key Details
Property Type Single Family Home
Sub Type Single Family Residence
Listing Status Active Under Contract
Purchase Type For Sale
Square Footage 2,228 sqft
Price per Sqft $269
Subdivision Maple Leaf
MLS Listing ID 4284104
Bedrooms 4
Full Baths 3
Half Baths 1
HOA Fees $350/ann
HOA Y/N 1
Abv Grd Liv Area 2,228
Year Built 2005
Lot Size 0.860 Acres
Acres 0.86
Property Sub-Type Single Family Residence
Property Description
Location
State NC
County Lincoln
Zoning R-SF
Rooms
Basement Full, Walk-Out Access
Main Level Bedrooms 1
Main Level Bathroom-Half
Main Level Great Room
Main Level Bathroom-Full
Main Level Dining Room
Main Level Laundry
Main Level Kitchen
Main Level Primary Bedroom
Upper Level Bedroom(s)
Basement Level Basement
Interior
Interior Features Entrance Foyer, Open Floorplan, Walk-In Closet(s)
Heating Heat Pump
Cooling Heat Pump
Flooring Tile, Vinyl
Fireplaces Type Great Room
Fireplace true
Appliance Dishwasher
Laundry Main Level
Exterior
Garage Spaces 4.0
Fence Back Yard
Roof Type Composition
Street Surface Concrete,Paved
Porch Deck
Garage true
Building
Dwelling Type Site Built
Foundation Basement
Sewer Septic Installed
Water County Water
Level or Stories Two
Structure Type Brick Partial,Vinyl
New Construction false
Schools
Elementary Schools Unspecified
Middle Schools Unspecified
High Schools Unspecified
Others
HOA Name Maple Leaf Property Owners
Senior Community false
Special Listing Condition None

907 Country Club Dr, Lexington, NC, 27292, United States
GET MORE INFORMATION






