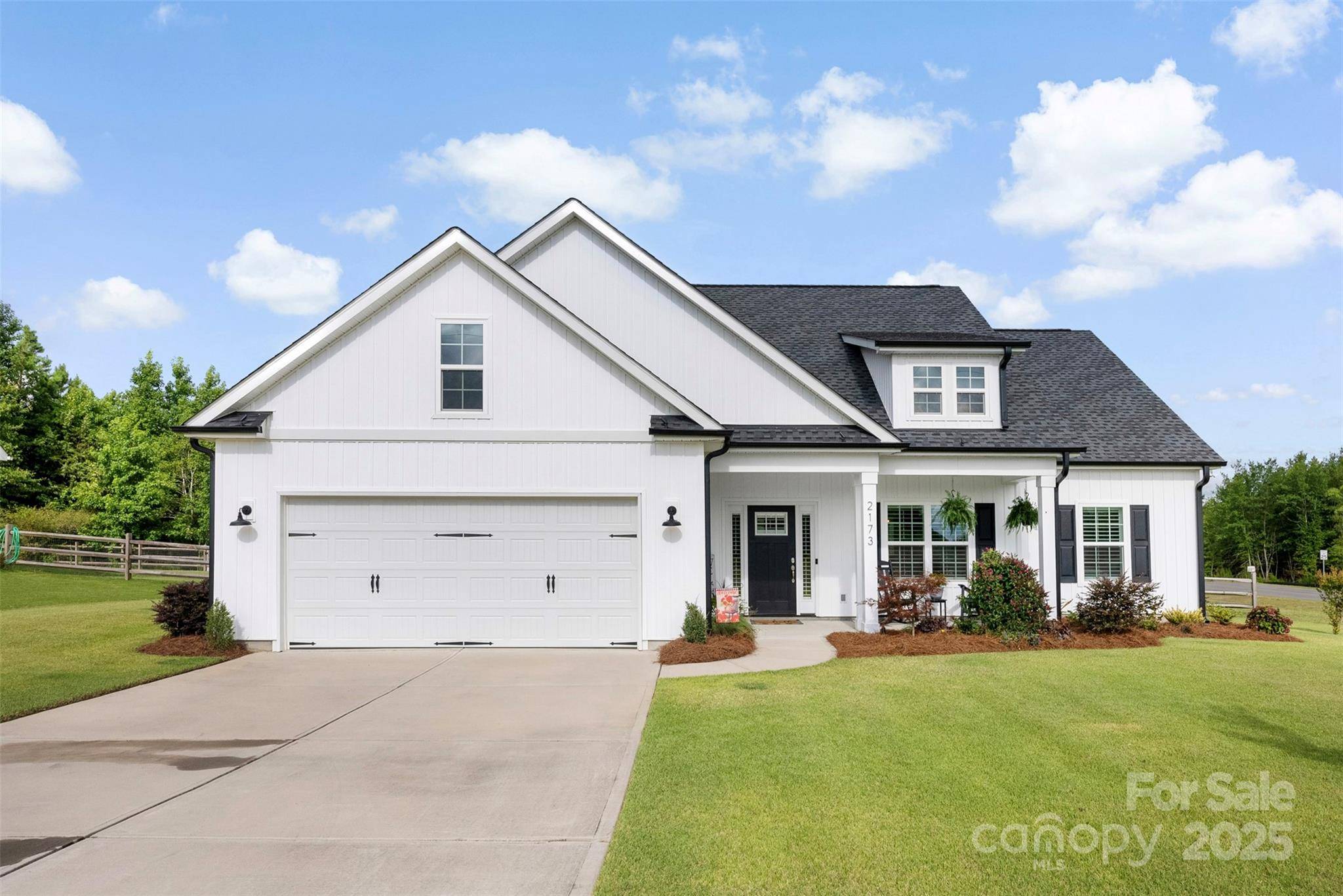3 Beds
2 Baths
1,657 SqFt
3 Beds
2 Baths
1,657 SqFt
Key Details
Property Type Single Family Home
Sub Type Single Family Residence
Listing Status Active
Purchase Type For Sale
Square Footage 1,657 sqft
Price per Sqft $270
Subdivision Stonecrest Meadows
MLS Listing ID 4282489
Style Ranch,Traditional
Bedrooms 3
Full Baths 2
Construction Status Completed
HOA Fees $325/ann
HOA Y/N 1
Abv Grd Liv Area 1,657
Year Built 2022
Lot Size 1.010 Acres
Acres 1.01
Property Sub-Type Single Family Residence
Property Description
Enjoy sitting on the covered back porch, overlooking your meticulously maintained Zoysia lawn, with natural area behind fencing. A 12x20 wired shed which provides plenty of additional space for hobbies, storage, or a workshop. Irrigation system and outdoor lighting. This home checks all the boxes—from quality craftsmanship to location and land. Don't miss your chance to own a truly special property with room to grow and space to breathe.
Location
State SC
County York
Zoning R
Rooms
Main Level Bedrooms 3
Main Level Living Room
Main Level Kitchen
Main Level Dining Area
Main Level Primary Bedroom
Main Level Bedroom(s)
Main Level Bathroom-Full
Main Level Laundry
Main Level Bedroom(s)
Main Level Bathroom-Full
Interior
Interior Features Breakfast Bar, Cable Prewire, Kitchen Island, Open Floorplan, Pantry, Split Bedroom, Walk-In Closet(s)
Heating Heat Pump
Cooling Ceiling Fan(s), Heat Pump
Flooring Carpet, Vinyl
Fireplace false
Appliance Dishwasher, Electric Range, Electric Water Heater, Exhaust Fan, Microwave, Plumbed For Ice Maker
Laundry Electric Dryer Hookup, Laundry Room, Main Level
Exterior
Exterior Feature In-Ground Irrigation
Garage Spaces 2.0
Fence Back Yard, Fenced
Community Features Street Lights
Roof Type Shingle
Street Surface Concrete,Paved
Porch Covered, Front Porch, Rear Porch
Garage true
Building
Lot Description Cleared, Corner Lot, Level, Wooded
Dwelling Type Site Built
Foundation Slab
Builder Name Homes by Christopher, LLC
Sewer Septic Installed
Water Well
Architectural Style Ranch, Traditional
Level or Stories One
Structure Type Vinyl
New Construction false
Construction Status Completed
Schools
Elementary Schools Unspecified
Middle Schools Unspecified
High Schools Unspecified
Others
HOA Name Association Management
Senior Community false
Restrictions Architectural Review
Acceptable Financing Cash, Conventional, FHA, USDA Loan, VA Loan
Listing Terms Cash, Conventional, FHA, USDA Loan, VA Loan
Special Listing Condition None
907 Country Club Dr, Lexington, NC, 27292, United States
GET MORE INFORMATION






